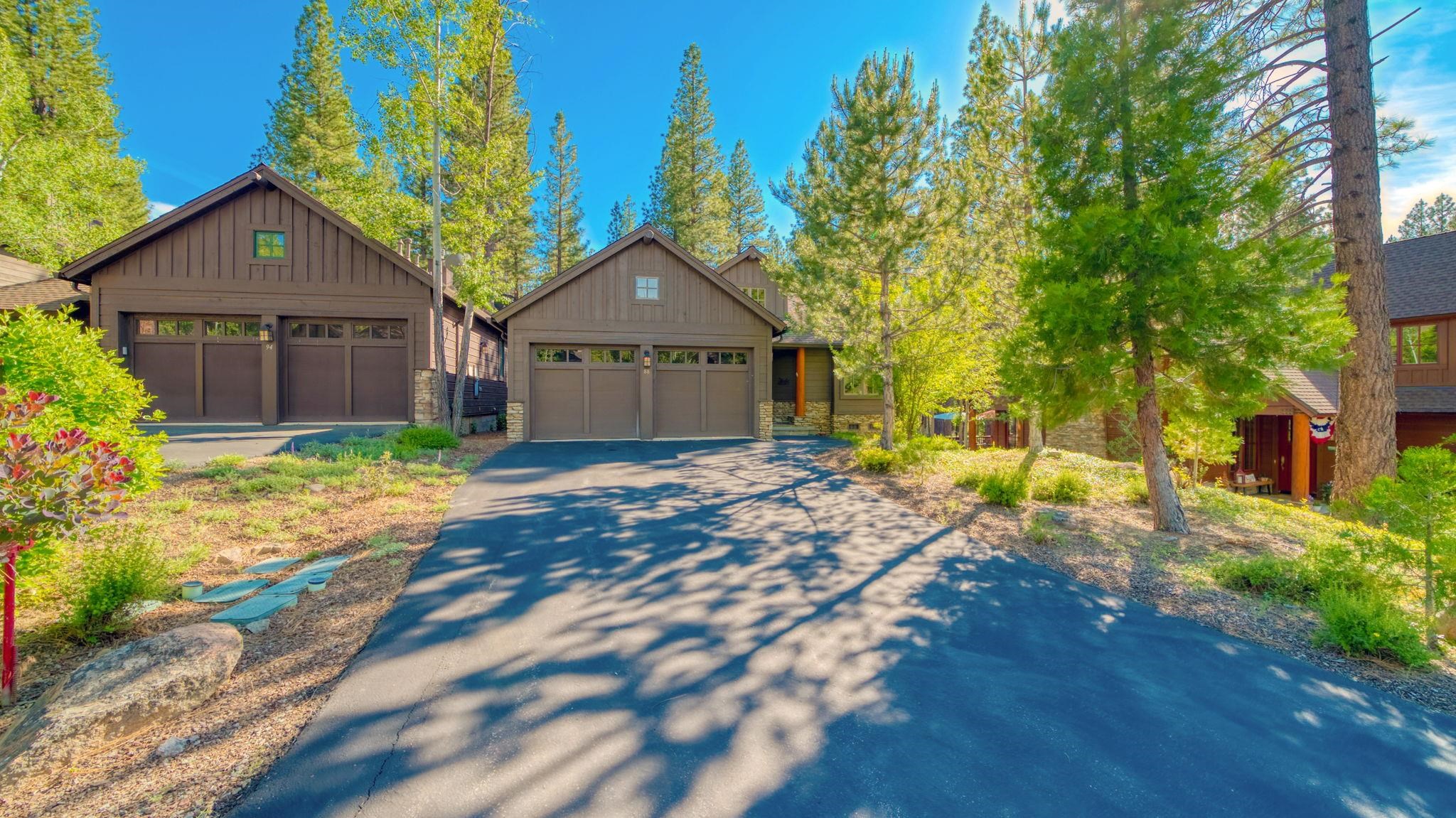88 Hawk Ridge, Clio, CA 96103

LIFE JUST GOT BETTER. LIFE JUST GOT HAPPY. LIFE JUST GOT SIMPLE. Go to #88 on Hawk Ridge Drive and Let yourself feel the calm, the quiet, the fact that there is a Better Option - THIS IS IT! As you enter the foyer with the open-feel, peek into the GREAT ROOM - note the two story tall windows overlooking forests and a golf course beyond..... Open flowing Floor plan to enjoy living space, dining, kitchen AND the Outdoor Deck. Kitchen is all granite counters, stainless appliances and well stocked. The large log posts add such mountain ambiance to the entire area. All one level home - but a LOFT space for fun... (an office, workout room, kids play space? You decide!). Master Suite is spacious with beautifully appointed bathroom with Kohler fixtures and jetted spa tub - feels like a resort! Both bedrooms are a great size and each enjoy separate Bathrooms as well. Hardwood flooring in the main living spaces create optimal warm mountain charm....Beautifully tall rocked fireplace is easy to enjoy with propane logs and enhances the entire space. Rear deck is all Trex-like material for easy care and wear - open to the green belt/open space forest beyond. The property is within the Hawk Ridge Owners Assoc. and monthly dues of $515 include: *FIRE INSURANCE*, landscaping, exterior house paint, roof repairs and replacement, snow removal, driveway repair and replacement. This is a TURN KEY OPPORTUNITY! Don't forget the generator that is already pre-wired and pre-plumbed to hook up to the home propane source! Most ALL furnishings will remain with the home upon close of escrow. (A list of exclusions will be provided). Come and see what life can be like.... at THE RANCH - WHITEHAWK Ranch!
Address:88 Hawk Ridge
City:Clio
State:CA
Zip:96103
DOM:0
Square Feet:1963
Bedrooms:3
Bathrooms:3.0
Lot Size (acres):0.08
Type:Single Family
Virtual Tour
Status:SOLD
Additional Info
Area Information
Area:Whitehawk Ranch
Directions:FROM HIGHWAY 89 ENTER AT THE WHITEHAWK ENTRANCE, TURN LEFT ON HAWK RIDGE DRIVE. HOME IS NEAR THE END ON THE RIGHT.
Interior Details
Floors:Carpet, Hardwood/Wood, Tile
Fireplace:Masonry, Gas Logs, Gas Starter
Heating:Central Heat, Forced Air, Propane Gas
Appliances:Wall Oven, Washer, Dryer, Microwave, Dishwasher, Garbage Disposal, Refrigerator, Gas Range Oven
Miscellaneous:Walk in Closets, Skylights, Washer Hook Ups, All Window Treatments, Vaulted Ceilings, Icemaker Connection, Electric Dryer Hookup, 9ft+ Ceilings, Primary Bath, Gas Stove Connection
Exterior Details
Garage Spaces:2 Attached
Water:WHCSD
Topography:Level
View:Scenic
Setting:Scenic
Miscellaneous
APN:133-350-013
Property Location
GRAEAGLE ASSOCIATES, REALTORS
LEAH WEST
leah@graeagleassociates.com
© 2025 All rights reserved.

All Information Is Deemed Reliable But Is Not Guaranteed Accurate.
This information is provided for consumers' personal, non-commercial use and may not be used for any other purpose.
IDX feed powered by IDX GameChanger


 Market Stats
Market Stats Listing Watch
Listing Watch My Home Valuation
My Home Valuation