60 Ponderosa Drive, Blairsden, CA 96103
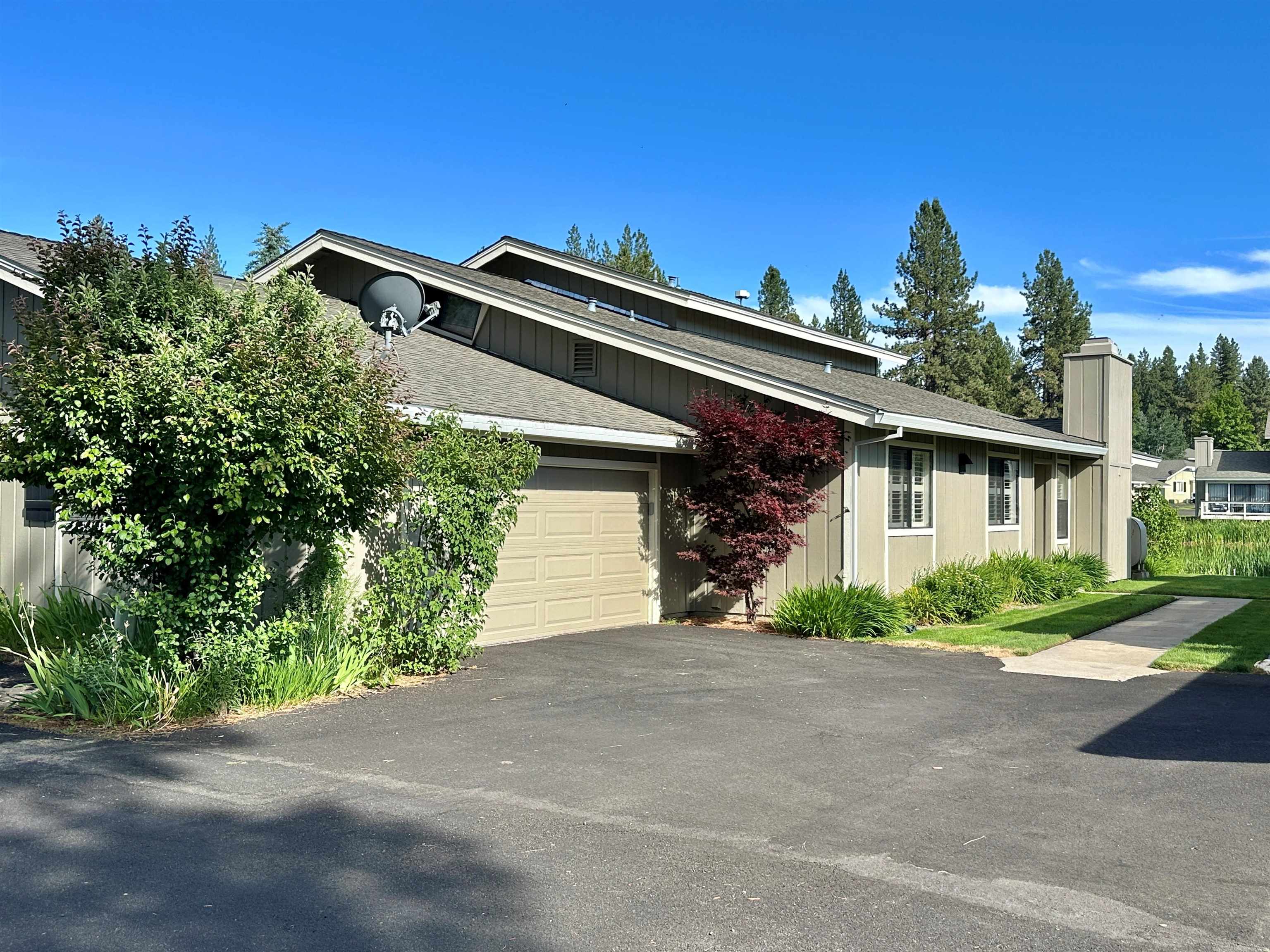
(click to view more)
Escape to the tranquility of this charming home, nestled beside a serene pond teeming with abundant wildlife. The kitchen boasts freshly painted cabinets and brand-new stainless-steel appliances, making it both functional and stylish. The primary ensuite is conveniently located on the main level, along with a guest bedroom, while upstairs features a spacious bedroom with a private deck overlooking the picturesque pond. Additionally, a versatile bonus room upstairs can serve as an office, playroom, or whatever suits your needs. Stay cozy with the fireplace featuring a heat-a-later and an efficient kerosene heater. The open dining and kitchen area is perfect for hosting gatherings. The HOA takes care of essential amenities, road and snow removal, roof and deck replacement, exterior paint, making ownership hassle-free. Fire and Flood insurance is paid by your HOA dues. This home comes fully furnished and move-in ready. Located near the Plumas Pines Golf Resort and the outdoor paradise of Lakes Basin, this property is ideal for relaxation or adventure. Considering a second home investment? Graeagle's popularity as a vacation destination makes this home a prime candidate as a vacation rental on our vacation rental program. Contact us for more details on making this your next vacation retreat!
Address:60 Ponderosa Drive
City:Blairsden
State:CA
Zip:96103
DOM:424
Square Feet:1770
Bedrooms:3
Bathrooms:3.0
Lot Size (acres):0.08
Type:Condominium/Townhouse
Virtual Tour
Additional Info
Area Information
Area:Plumas Pines
Directions:JOHNSVILLE ROAD TO POPLAR VALLEY ROAD TO COTTONWOOD - RIGHT TO LUNDY - RIGHT TO W. PONDEROSA LEFT TO HOME ON THE LEFT.
Interior Details
Floors:Carpet, Laminate, Ceramic Tile
Fireplace:Heatilator, Masonry
Heating:Baseboard, Electric, Other
Appliances:Electric Range Oven, Washer, Dryer, Microwave, Dishwasher, Garbage Disposal, Refrigerator, Electric Oven
Miscellaneous:Walk in Closets, Open Beam Ceilings, Washer Hook Ups, All Window Treatments, Vaulted Ceilings, Electric Dryer Hookup, 9ft+ Ceilings, Primary Bath
Exterior Details
Garage Spaces:2 Attached
Water:PECSD
Topography:Level
View:Pond
Setting:Pond
Miscellaneous
APN:129-131-038-000
Property Location
MOUNTAIN LIVING REAL ESTATE
LAURIE HUMPHRIES
laurie.k.humphries@gmail.com
© 2025 All rights reserved.

All Information Is Deemed Reliable But Is Not Guaranteed Accurate.
This information is provided for consumers' personal, non-commercial use and may not be used for any other purpose.
IDX feed powered by IDX GameChanger

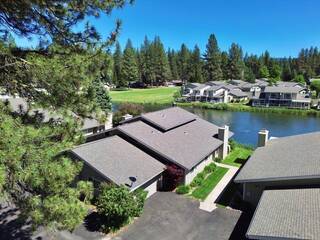
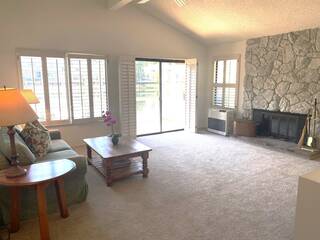

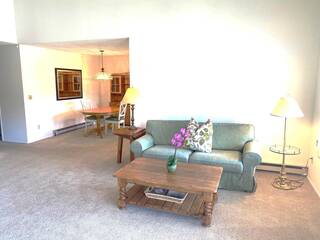


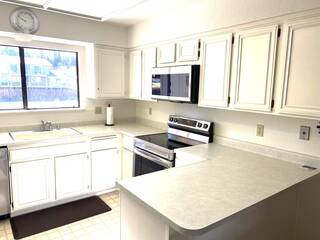


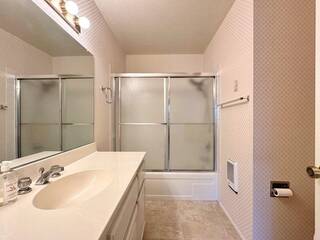
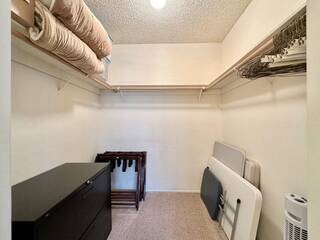
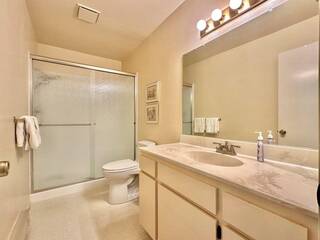
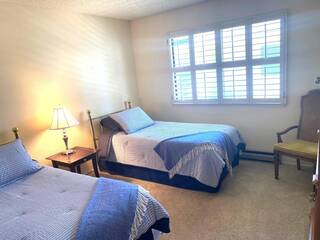




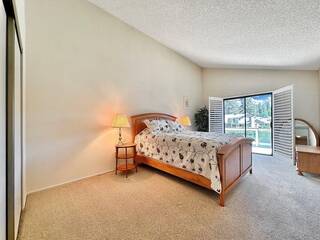
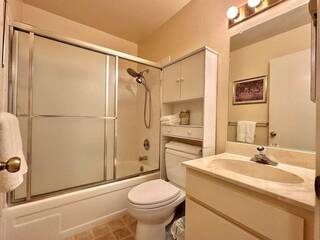


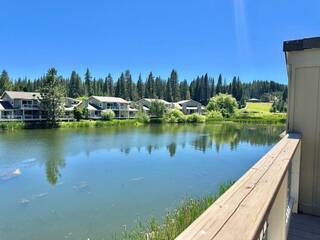

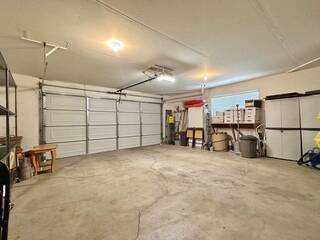
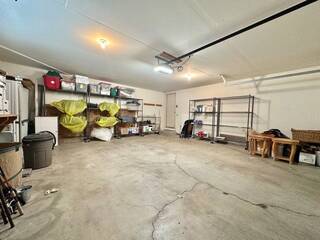
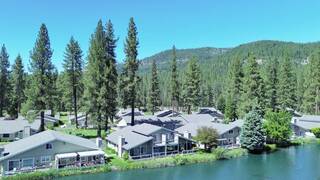
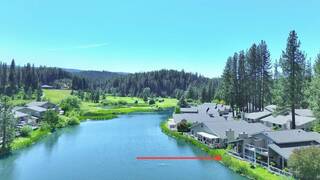
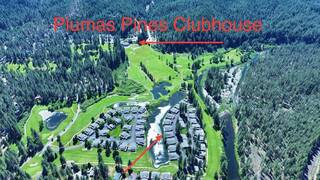
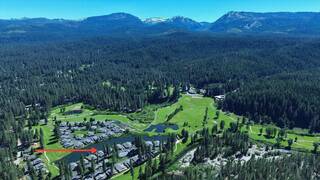
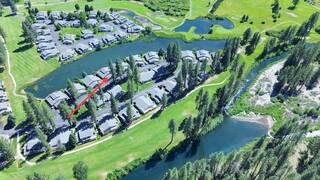
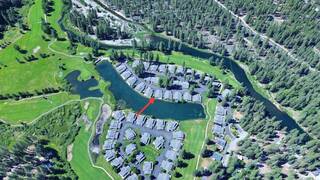
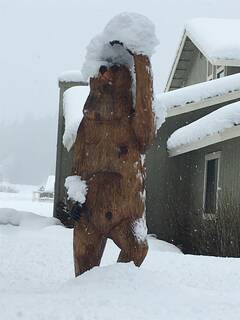
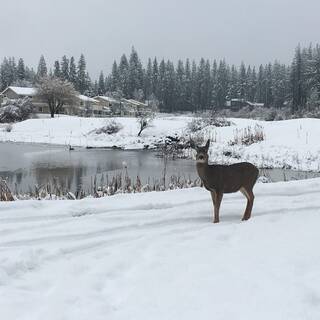
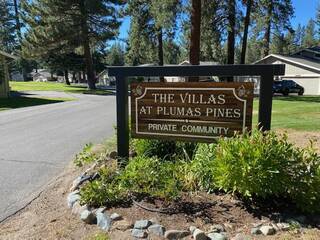
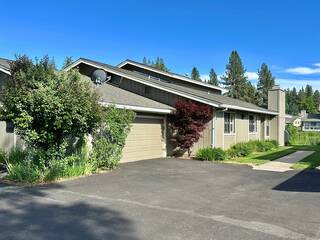
 Market Stats
Market Stats Listing Watch
Listing Watch My Home Valuation
My Home Valuation