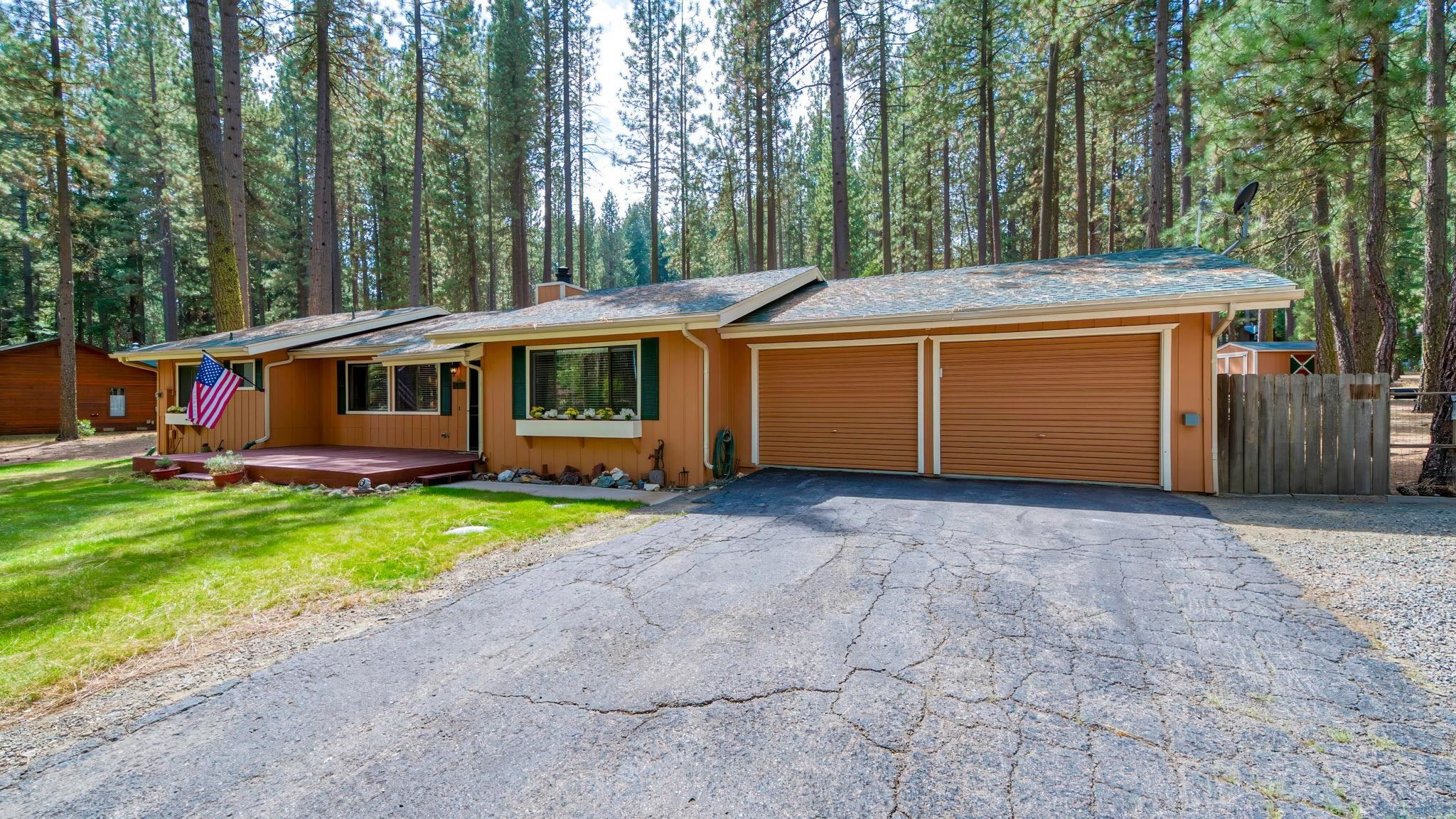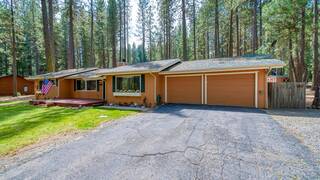5 Timber Lane, Blairsden, CA 96103

(click to view more)
LONGING FOR THE EASY LIFE? THE PERFECT LITTLE TURN KEY, CHARMING ESCAPE... WITH JUST THE RIGHT AMOUNT OF EVERYTHING? Come LOOK here - you found it! STEP on in.... Luxury vinyl (wood look)floors and Rock fireplace are central to the home. The MASTER Suite is private and secluded on one side the home with attached Ensuite Bath with skylight. There are two bedrooms and hall bath on the other side. Kitchen has been updated with granite counters, stainless appliances and mighty brilliant space for everything! The REAR Patio is concrete, but sits in a fabulous fully River-rocked retaining wall for privacy and cozy Fall evenings - OR - Great summer BBQ's! AND there's more! Two car garage with a heater and work benches, Room for all the toys, boats, bikes..... and if thats not enough space - there is a fabulous storage shed at the rear of the property to put LOTS and LOTS of items (think... Golf Cart, Razor, 4-wheelers!)... BONUS!: There is a small cottage on the other side of the driveway - so charming and cute! It has many uses: Office? Work out room? Extra Bed for Guests.... Grandchildren play house??! So cute! AND the BEST news of all.... ALL the Furnishings are included in the sale (at NO value)! Just pack up the family, the dog, Grandma and bring your groceries! CHEERS to your new GetAway! Call to take a look - NOW.
Address:5 Timber Lane
City:Blairsden
State:CA
Zip:96103
DOM:2
Square Feet:1472
Bedrooms:3
Bathrooms:2.0
Lot Size (acres):0.4
Type:Single Family
Virtual Tour
Additional Info
Area Information
Area:Plumas Pines
Directions:HWY 89 TO GRAEAGLE. TURN LEFT AT FROSTEE. RIGHT ON POPLAR VALLEY ROAD, LEFT ON EVERGREEN, RIGHT ON TIMBER LANE. HOME ON LEFT.
Interior Details
Floors:Carpet, Laminate, Vinyl
Fireplace:Masonry
Heating:Free Standing Oil, Propane Gas, Baseboard
Appliances:Electric Range Oven, Washer, Dryer, Microwave, Dishwasher, Garbage Disposal, Refrigerator
Miscellaneous:Washer Hook Ups, Some Window Treatments, Icemaker Connection, Electric Dryer Hookup, Primary Bath, Electric Stove Connection
Exterior Details
Garage Spaces:2 Attached
Water:PECSD
Topography:Level
View:Scenic
Setting:Scenic
Miscellaneous
APN:129-122-001
Property Location
GRAEAGLE ASSOCIATES, REALTORS
LEAH WEST
leah@graeagleassociates.com
© 2025 All rights reserved.

All Information Is Deemed Reliable But Is Not Guaranteed Accurate.
This information is provided for consumers' personal, non-commercial use and may not be used for any other purpose.
IDX feed powered by IDX GameChanger



















































 Market Stats
Market Stats Listing Watch
Listing Watch My Home Valuation
My Home Valuation