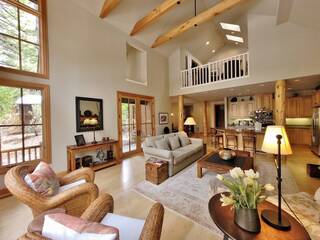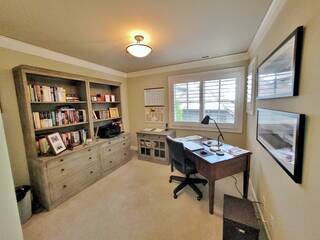55 Hawk Ridge, Clio, CA 96106-000

(click to view more)
Ambiance, luxury and mountain elegance are what you will appreciate upon entering this meticulously maintained home. The high beamed ceilings and large windows throughout the home supply the rooms with an open spacious feeling and an abundance of natural light. The propane fireplace is built of stacked rocks with a wood mantel and is visible from the great room, kitchen and dining area. The hardwood flooring and impressive architectural are just some of the other features to behold. The kitchen has beautiful granite counter tops and a large island that is perfect for a buffet or just breakfast dining. There is no lack of storage space with the numerous wood cabinets. The loft overlooks the entire great room and offers an additional space to the master suite for an office area or just spreading out. The bedroom windows have attractive plantation shutters and there are extra storage closets in the eaves of the guest room and loft. The third bedroom is used as an office and there is high speed internet to work from home! Relax and enjoy maintenance free living here. The fire Insurance, staining, landscaping, snow removal, roof, sidewalk and driveway reserves are included in the HOA dues. The dues are currently $560/mo. Whitehawk Ranch offers exceptional amenities such as tennis courts, swimming pool, gazebo, bocce courts and horseshoe pits. The rec-weight room is available for an additional fee. Enjoy a round of golf at Whitehawk golf course or hiking on a trail. RV and boat storage are located off site. There is always something to do for outdoor enthusiasts and those desiring an active lifestyle at Whitehawk Ranch.
Address:55 Hawk Ridge
City:Clio
State:CA
Zip:96106-000
DOM:83
Square Feet:2292
Bedrooms:3
Bathrooms:2.0
Lot Size (acres):0.08
Type:Condominium/Townhouse
Additional Info
Area Information
Area:Whitehawk Ranch
Directions:Hwy 89 to Whitehawk turn onto Whitehawk Dr., left on Hawk Ridge, home is second one on the left.
Interior Details
Floors:Carpet, Hardwood/Wood, Tile
Fireplace:Blower, Masonry
Heating:Central Heat, Forced Air, Propane Gas
Appliances:Gas Range/Oven, Washer, Dryer, Microwave, Dishwasher, Garbage Disposal, Refrigerator
Miscellaneous:Open Beam Ceilings, Skylights, Washer Hook Ups, All Window Treatments, Icemaker Connection, Electric Dryer Hookup, Primary Bath, Gas Stove Connection
Exterior Details
Garage Spaces:2 Attached
Water:Whitehawk
Topography:Level
View:Scenic
Setting:Scenic
Miscellaneous
APN:133-350-003-000
Property Location
MOHAWK VALLEY ASSOC, B
JEANNETTE SASSER
Jeannette@MohawkValleyAssociates.com
© 2025 All rights reserved.

All Information Is Deemed Reliable But Is Not Guaranteed Accurate.
This information is provided for consumers' personal, non-commercial use and may not be used for any other purpose.
IDX feed powered by IDX GameChanger







































 Market Stats
Market Stats Listing Watch
Listing Watch My Home Valuation
My Home Valuation