48 Yonkalla Trail, Graeagle, CA 96103
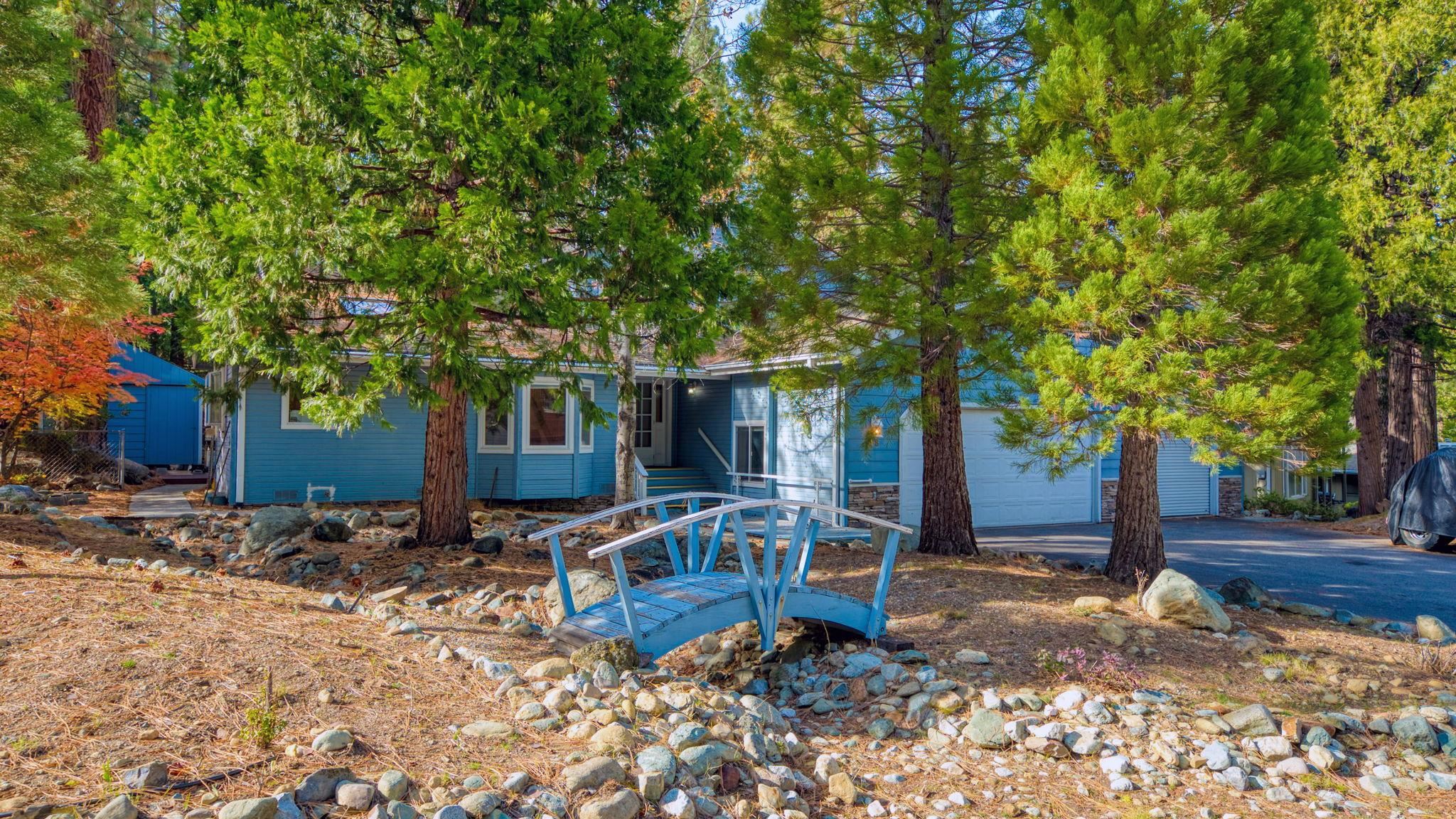
(click to view more)
HAPPY HOME HUNTING! This is the ONE..... Step into this beautifully crafted retreat where mountain charm meets everyday comfort. The spacious great room draws you in with its soaring pine ceilings, exposed beams, and gleaming maple hardwood floorscreating a warm and inviting heart of the home. Perfect for family gatherings or quiet evenings by the fire, the open layout flows effortlessly into a bright, cheerful kitchen with a functional island and a sunny dining nook framed by the bay window. The primary suite is your private sanctuary, featuring a custom cedar-lined walk-in closet by California Closets and skylights. Add go that a stunningly remodeled spa-style bath complete with a luxurious soaking tub and fresh, modern finishes. The TWO additional bedrooms offer flexible space for family, guests, or a home office, craft room... you decide! Enjoy year-round comfort with central air and heat, and take in the natural beauty through quality Pella wood windows that bring the outdoors in. The oversized three-car garagewith RV parking and plenty of storagemeans theres room for all your mountain toys and hobbies. Rear yard is fenced and has decking for all year entertaining... AND their are TWO outstanding sheds on the back of the lot for all the overflow items... NO shortage of storage here! Whether its crisp fall mornings, cozy winter nights, or sunny summer afternoons under the pines, this home is designed for relaxed mountain living all year long. Experience the perfect balance of charm, comfort, and convenienceyour mountain dream home awaits! Located in the heart of GRAEAGLE - this is your GIFT: OF A LIFETIME! Call for your showing today!
Address:48 Yonkalla Trail
City:Graeagle
State:CA
Zip:96103
DOM:65
Square Feet:2111
Bedrooms:3
Bathrooms:3.0
Lot Size (acres):0.39
Type:Single Family
Additional Info
Area Information
Area:Graeagle
Directions:FROM HIGHWAY 89 ENTER ONTO YONKALLA TRAIL AT THE TENNIS COURTS. GO STRAIGHT - THRU THE STOP SIGN ... THIS HOME WILL BE ON THE RIGHT.
Interior Details
Floors:Carpet, Laminate, Hardwood/Wood, Ceramic Tile
Fireplace:Masonry, Blower, Woodstove
Heating:Woodstove, Central Heat, Forced Air, Propane Gas, Mini Split Heat
Appliances:Gas Range/Oven, Wall Oven, Washer, Dryer, Microwave, Dishwasher, Garbage Disposal, Trash Compactor, Refrigerator
Miscellaneous:Walk in Closets, Open Beam Ceilings, Skylights, Washer Hook Ups, All Window Treatments, Vaulted Ceilings, Icemaker Connection, Electric Dryer Hookup, 9ft+ Ceilings, Primary Bath, Rough-in Bath, Gas Stove Connection
Exterior Details
Garage Spaces:3+ Attached
Water:GWC
Topography:Level
View:Scenic
Setting:Scenic
Miscellaneous
APN:130-183-006
Property Location
GRAEAGLE ASSOCIATES, REALTORS
LEAH WEST
leah@graeagleassociates.com
© 2026 All rights reserved.

All Information Is Deemed Reliable But Is Not Guaranteed Accurate.
This information is provided for consumers' personal, non-commercial use and may not be used for any other purpose.
IDX feed powered by IDX GameChanger

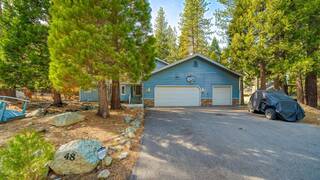
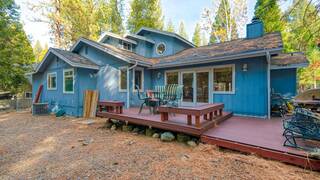
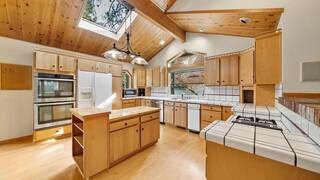
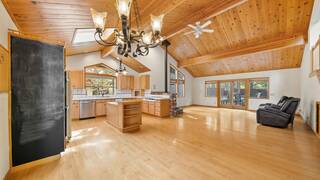
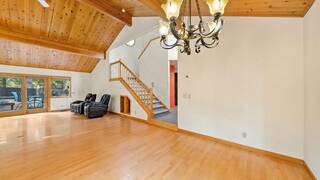
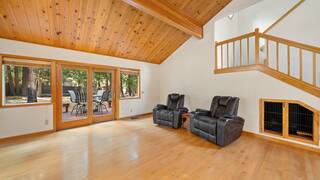
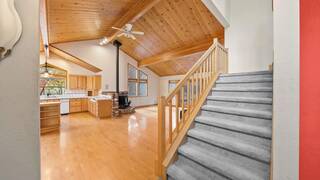
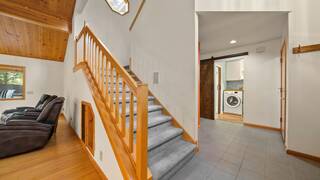
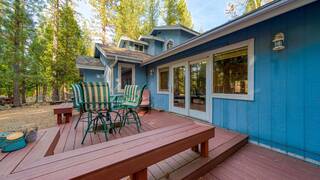
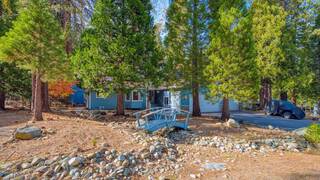
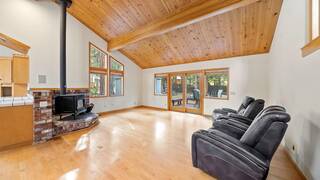
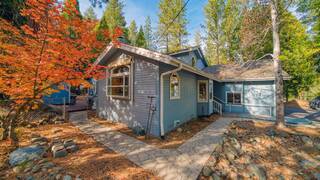
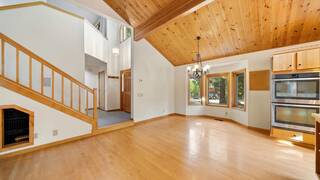
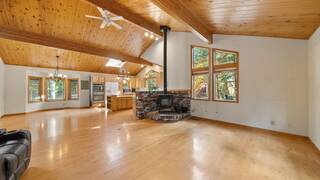
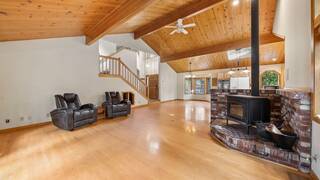
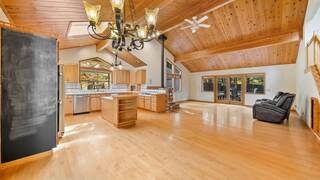
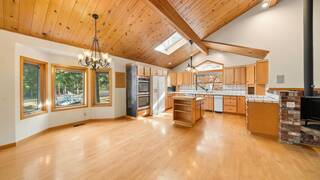
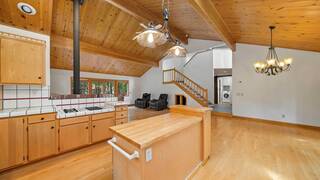
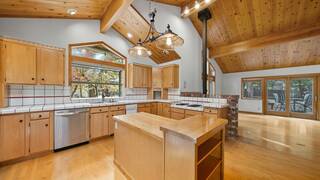
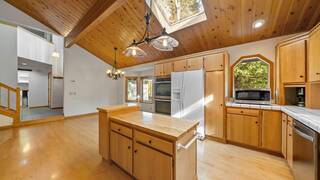
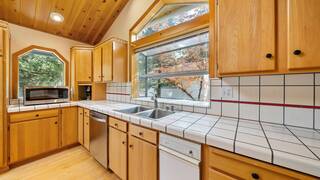
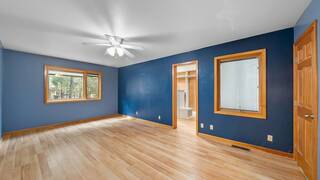
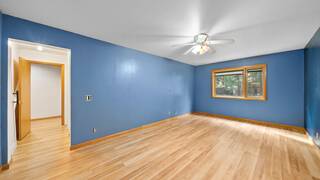
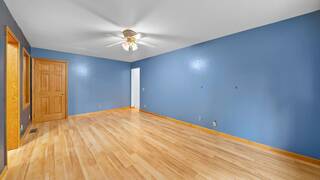
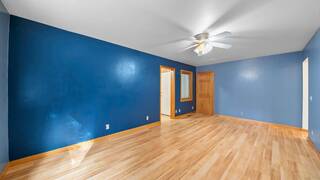
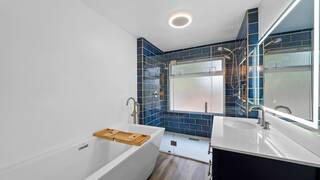
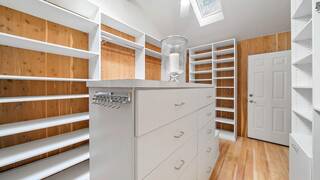
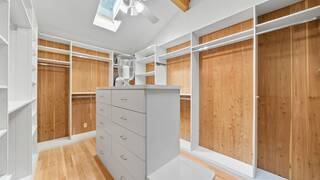
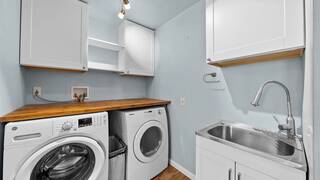
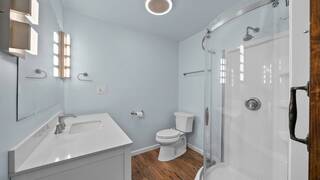
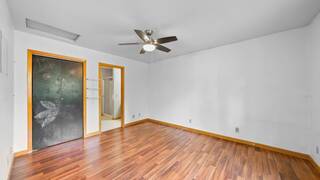
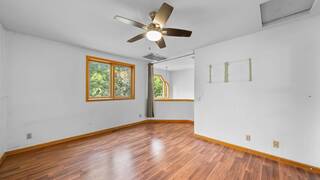
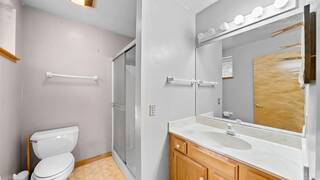
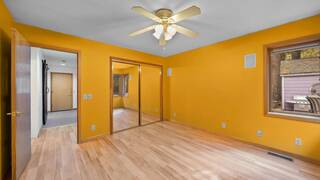
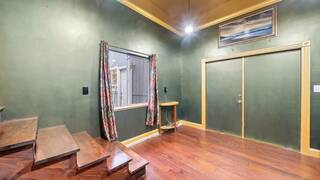
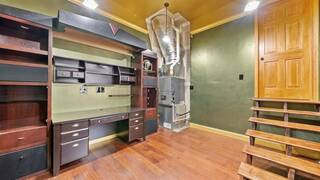
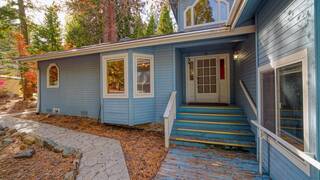
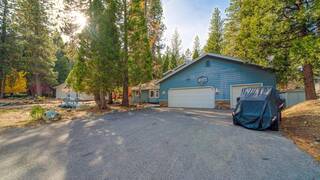
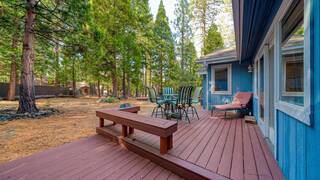
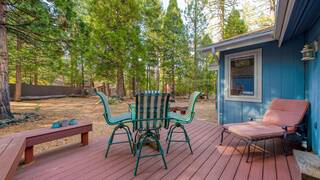
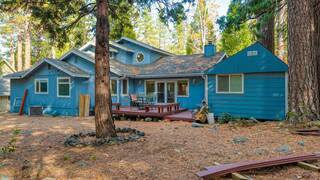
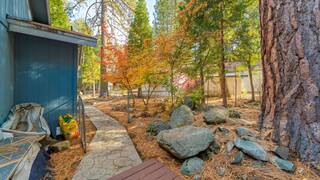
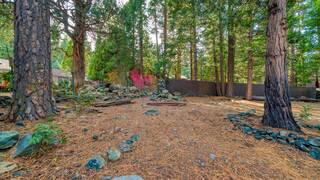
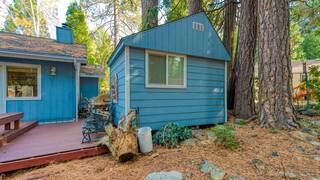
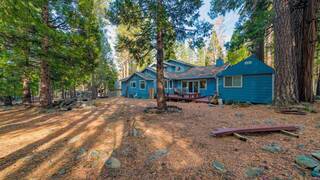
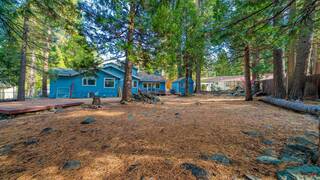
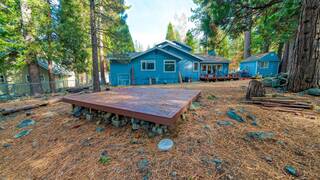
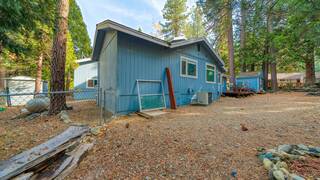
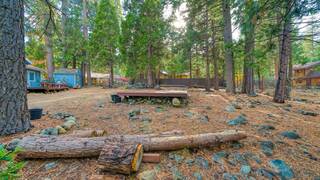
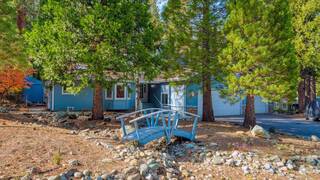
 Market Stats
Market Stats Listing Watch
Listing Watch My Home Valuation
My Home Valuation