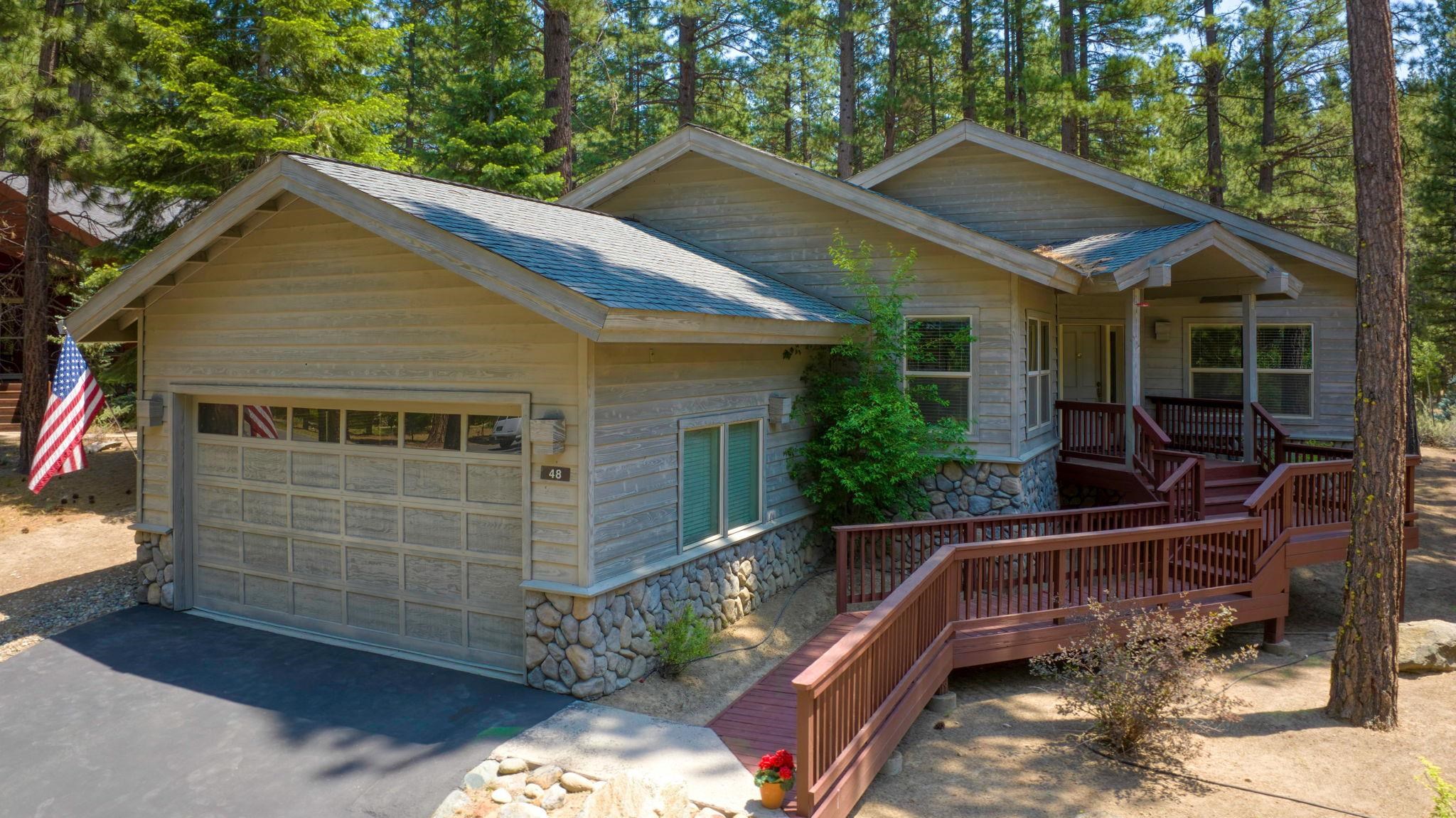48 Fox Tail Lane, Clio, CA 96106

FOX TAIL: FUN, FABULOUS AND FITS YOUR BUDGET! Sensational Whitehawk Ranch, where the most sought-after golf COTTAGE floor plan is ready to dazzle! This beauty boasts a vibrant open great room with a cozy fireplace, perfect for lively gatherings. You'll fall in love with the spacious master en suite, a second en suite for your VIP guests, and a 3rd bedroom (currently serves as an Office)... just a hop across the hall. With a roomy two-car garage, soaring vaulted ceilings, and windows galore flooding the space with sunshine, this home is a bright and airy delight. Recent Upgrades include: NEW ridge cap on Roof in 2023; Full HVAC replaced w/AC and Heat Pump system as well as a circulating pump for hot water. ALL Appliances NEW in 2018; AND LVP and carpet installed in 2023! AND MOST FURNISHINGS ARE INCLUDED. Step out onto the expansive DECK with prime southern exposureideal for soaking up the rays or sipping cocktails under the stars. Dive into the fun at Whitehawk Ranch, a mountain paradise packed with perks! Tee off on the championship 18-hole golf course, rally on the tennis courts, splash in the pool, or hike through breathtaking trails. Stay fit in the rec/weight room, mingle at the community center, or stow your RV/boat with ease. This isnt just a homeits your ticket to a playful, peaceful, and picture-perfect lifestyle surrounded by natures finest! PLEASE CALL for an appointment - we would love for you to see this!
Address:48 Fox Tail Lane
City:Clio
State:CA
Zip:96106
DOM:1
Square Feet:1840
Bedrooms:3
Bathrooms:3.0
Lot Size (acres):0.39
Type:Single Family
Status:SOLD
Additional Info
Area Information
Area:Whitehawk Ranch
Directions:HWY 89 INTO MOHAWK VALLEY. ENTER WHITEHAWK RANCH TAKE FIRST RIGHT ONTO MCKENZIE. TAKE NEXT RIGHT ON FOX TAIL, THEN HOME IS SECOND ON THE RIGHT.
Interior Details
Floors:Carpet, Vinyl, Tile
Fireplace:Masonry, Gas Logs
Heating:Central Heat, Forced Air, Propane Gas, Propane Insert
Appliances:Wall Oven, Washer, Dryer, Microwave, Dishwasher, Garbage Disposal, Refrigerator, Gas Range Top
Miscellaneous:Walk in Closets, Some Window Treatments, Vaulted Ceilings, Icemaker Connection, Electric Dryer Hookup, Primary Bath, Gas Stove Connection
Exterior Details
Garage Spaces:2 Attached
Water:WHCSD
Topography:Level
View:Scenic
Setting:Scenic
Miscellaneous
APN:133-320-005
Property Location
GRAEAGLE ASSOCIATES, REALTORS
LEAH WEST
leah@graeagleassociates.com
© 2025 All rights reserved.

All Information Is Deemed Reliable But Is Not Guaranteed Accurate.
This information is provided for consumers' personal, non-commercial use and may not be used for any other purpose.
IDX feed powered by IDX GameChanger


 Market Stats
Market Stats Listing Watch
Listing Watch My Home Valuation
My Home Valuation