42 Wishram Trail, Graeagle, CA 96103

(click to view more)
Nestled along the peaceful banks of Frazier Creek in the charming town of Graeagle, this beautifully maintained custom homebuilt in 1983 and lovingly cared for by its original ownersoffers timeless character, modern comforts, and an unbeatable setting. Set on over half an acre, this fully furnished 3-bedroom, 2.5-bath retreat combines the rustic elegance of stunning interior and exterior rockwork with beautiful wood ceilings, rich paneling, and thoughtful built-ins throughout creating a wonderful warm ambience. The spacious living room showcases a dramatic floor-to-ceiling stone fireplace with heatilator and opens to an expansive back deck just steps from the babbling creekperfect for peaceful mornings or evening entertaining. The open kitchen features a large garden window, built-in Thermador oven and microwave, woodstove, and a generous dining area with access to yet another deck. The inviting master suite includes a private front fenced deck, access to the back deck, built-in safe, and a large bathroom with a jacuzzi tub. Additional bedrooms offer flexibility, with one including a built-in Murphy bed and desk, and the other ideal for guests, a home gym, or hobby room. The lower-level game room with pool table and wine storage is the ultimate bonus space. With geothermal heating and cooling (plus propane backup), a new roof, new back deck, fresh exterior paint, central vacuum, security system, and an outdoor storage shed, this home is both move-in ready and built to last. Just minutes from the scenic Lakes Basin Recreation Area, this is a rare opportunity to enjoy mountain living at its finestschedule your private showing today!
Address:42 Wishram Trail
City:Graeagle
State:CA
Zip:96103
DOM:204
Square Feet:2920
Bedrooms:3
Bathrooms:2.0
Lot Size (acres):0.53
Type:Single Family
Virtual Tour
Additional Info
Area Information
Area:Graeagle
Directions:Turn onto Yonkalla Dr. by the tennis courts off of Hwy. 89; go to the end and turn left onto Wishram Trail; home will be down the road on the right side of the street.
Interior Details
Floors:Carpet, Other
Fireplace:Masonry, Heatilator
Heating:Woodstove, Central Heat, Forced Air, Propane Gas, Baseboard, Geo-Thermal
Appliances:Washer, Dryer, Microwave, Dishwasher, Garbage Disposal, Trash Compactor, Refrigerator, Electric Range Top, Electric Oven
Miscellaneous:Open Beam Ceilings, Washer Hook Ups, All Window Treatments, Vaulted Ceilings, Electric Dryer Hookup, 9ft+ Ceilings, Primary Bath, Electric Stove Connection, Other
Exterior Details
Garage Spaces:2 Attached
Water:GL&W
Topography:Level
View:Scenic
Setting:Scenic
Miscellaneous
APN:130-342-011
Property Location
REAL BROKER
CAROL YEATER
sierradestination@gmail.com
© 2026 All rights reserved.

All Information Is Deemed Reliable But Is Not Guaranteed Accurate.
This information is provided for consumers' personal, non-commercial use and may not be used for any other purpose.
IDX feed powered by IDX GameChanger

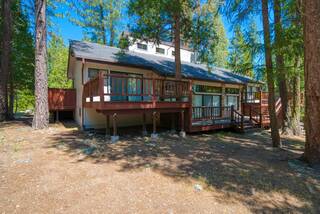
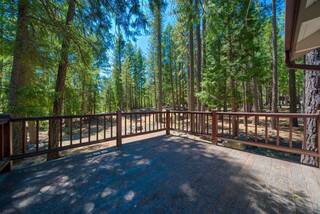
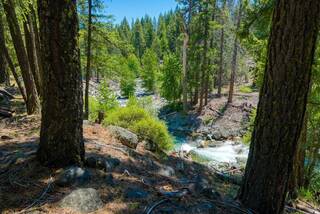
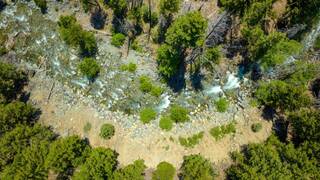
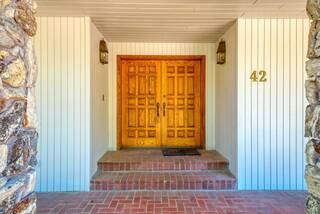
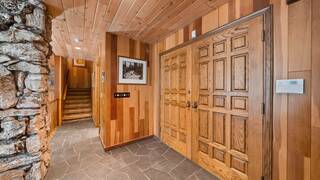
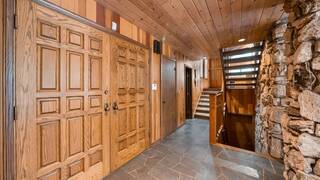
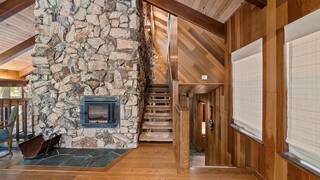
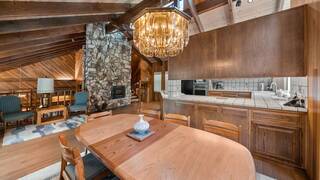
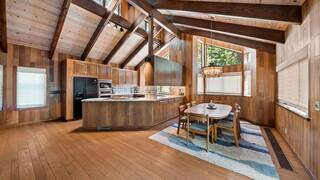
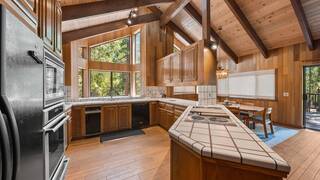
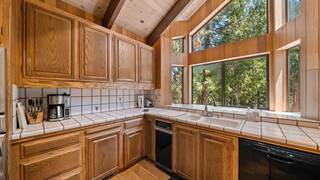
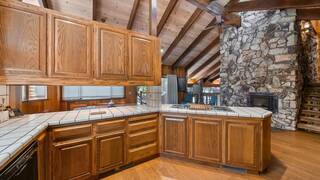
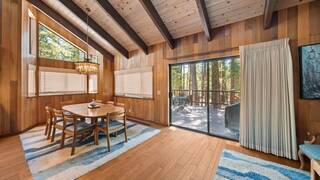
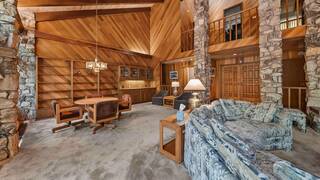
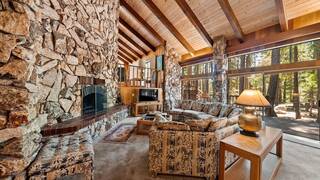
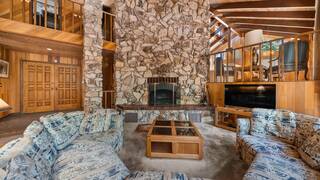
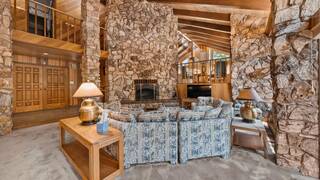
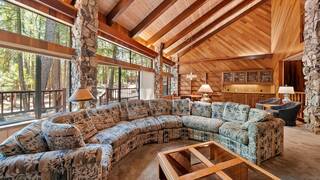
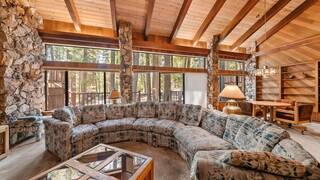
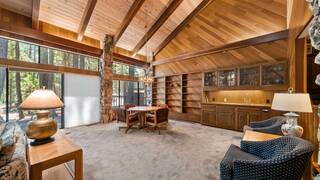
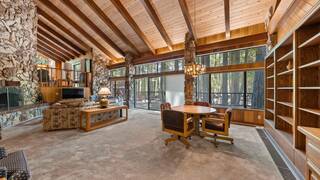
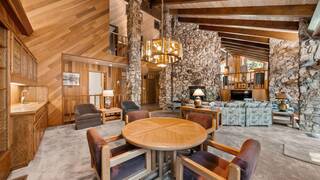
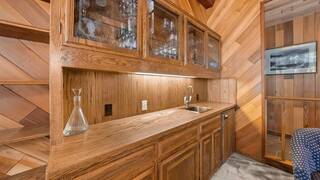
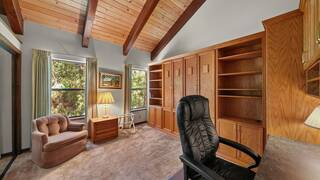
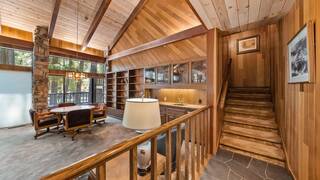
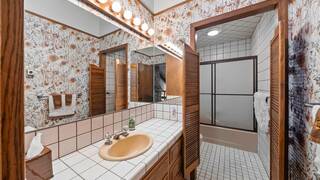
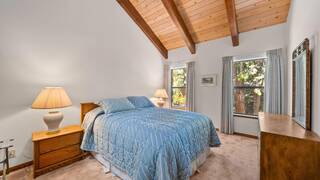
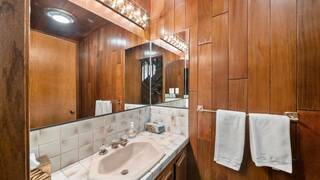
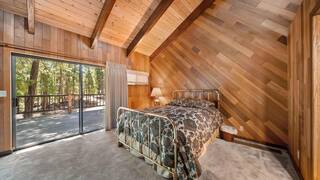
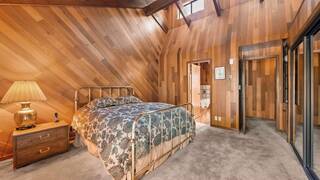
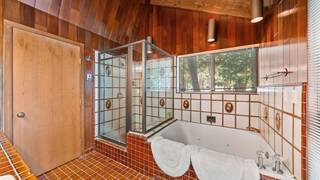
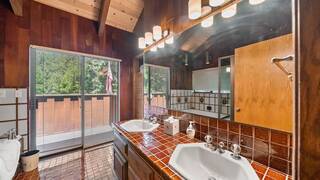
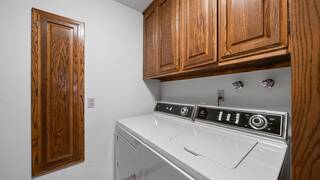
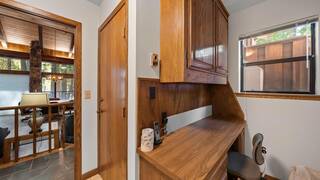
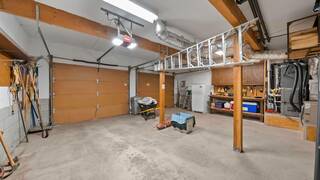
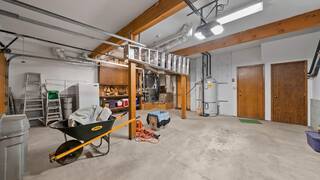
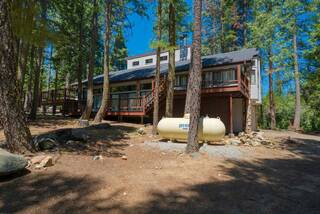
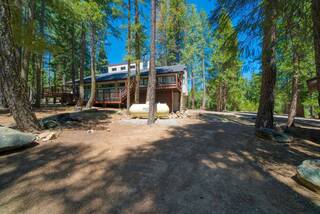
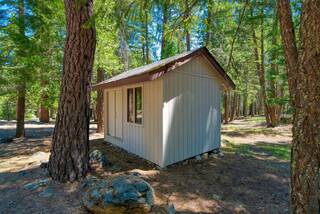
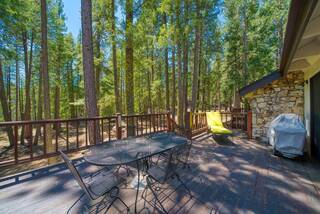
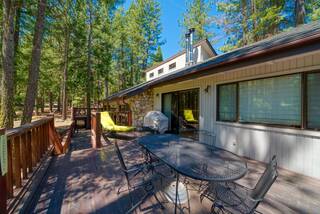
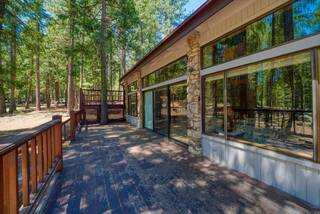
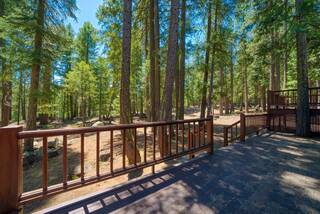
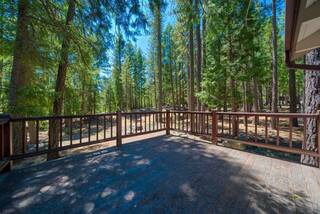
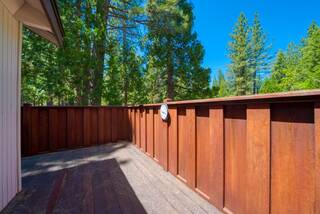
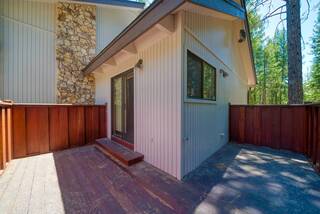
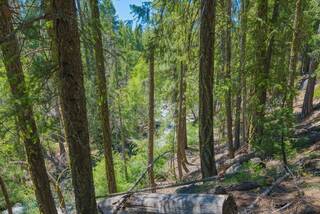
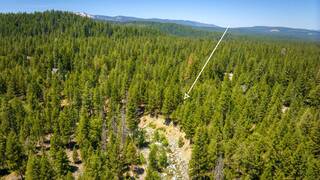
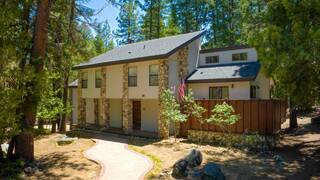
 Market Stats
Market Stats Listing Watch
Listing Watch My Home Valuation
My Home Valuation