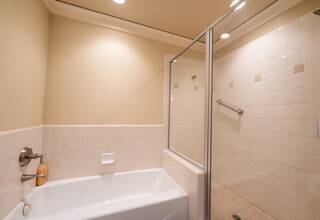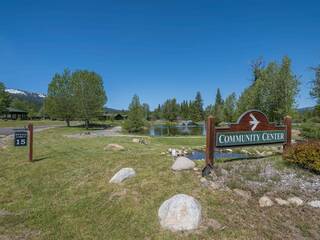40 Hawk Ridge, Clio, CA 96106

(click to view more)
Welcome to 40 Hawk Ridge in the picturesque Whitehawk Ranch community! This residence represents the epitome of refined living, combining luxurious features with a serene location. With 4 bedrooms and 3 baths, this home offers plenty of space for big family gatherings. Two master suites one on the main level, and 2nd master upstairs along with 2 additional bedrooms and spacious loft. This magnificent home includes granite counter tops in kitchen & laundry, sand and finish hardwood floors, and wood burning fireplace. Home includes open space off owners private deck. As you step inside, you will be immediately captivated by the inviting ambiance of the living room, complete with a charming wood burning fireplace that sets the stage for cozy evenings with family and friends. The high ceilings and large windows throughout the home flood the space with an abundance of natural light, creating an airy and uplifting atmosphere. This meticulously maintained residence exudes pride of ownership, showcasing the utmost care and attention to detail in every corner. From the gleaming hardwood floors and impressive architectural details to the tastefully chosen finishes and custom millwork and crown moldings, every element has been thoughtfully curated to ensure a sense of timeless elegance. Maintenance free living, with fire Insurance, staining, roof reserves, landscaping and snow removal included in the HOA dues. Whitehawk Ranch offers exceptional amenities, including a Championship Golf, with tennis courts, swimming pool, gazebo, bocce courts, horseshoe pits, and access to hiking trails and mountain biking, ensuring that there's always something to do for outdoor enthusiasts and those seeking an active lifestyle.
Address:40 Hawk Ridge
City:Clio
State:CA
Zip:96106
DOM:197
Square Feet:2537
Bedrooms:4
Bathrooms:3.0
Lot Size (acres):0.1
Type:Condominium/Townhouse
Additional Info
Area Information
Area:Whitehawk Ranch
Directions:Whitehawk Drive left at Hawk Ridge, homes is on the right
Interior Details
Floors:Carpet W/W, Hardwood/Wood
Fireplace:Masonry
Heating:Forced Air
Appliances:Gas Range/Oven, Wall Oven, Washer, Dryer, Microwave, Dishwasher, Garbage Disposal, Refrigerator
Miscellaneous:Walk in Closets, Open Beam Ceilings, Skylights, Washer Hook Ups, All Window Treatments, Vaulted Ceilings, Icemaker Connection, Primary Bath
Exterior Details
Garage Spaces:2 Attached
Water:Whitehawk
Topography:Level
View:Greenbelt
Setting:Greenbelt
Miscellaneous
APN:133-350-021-000
Property Location
WHITEHAWK PROPERTY SVS
LINDA CARR
whitehawkproperty@gmail.com
© 2025 All rights reserved.

All Information Is Deemed Reliable But Is Not Guaranteed Accurate.
This information is provided for consumers' personal, non-commercial use and may not be used for any other purpose.
IDX feed powered by IDX GameChanger











































 Market Stats
Market Stats Listing Watch
Listing Watch My Home Valuation
My Home Valuation