28 Hawk Ridge, Clio, CA 96106

(click to view more)
Tucked in the prestigious Whitehawk Ranch community, this stunning Hawk Ridge luxury townhome offers an exceptional blend of mountain charm and modern elegance. Fully furnished and thoughtfully designed, it features two spacious master suites with en-suite baths and walk-in closets, plus two additional bedrooms, a full bath, and a convenient half bath on the main level. The gourmet kitchen boasts limestone counters, stainless steel appliances, a high-end range, and ample storage, flowing seamlessly into a light-filled great room and dining area enhanced by skylights and forest views. Warm, natural elements like custom millwork and crown moldings, hickory hardwood floors, Travertine tile, a pine ceiling with log accents, and a stacked stone fireplace add to the cozy yet refined ambiance. Step outside to enjoy three serene patiosincluding one off the master suiteand a large back patio with built-in benches, perfect for entertaining. Additional upgrades include a new upstairs HVAC system and a beautifully remodeled ensuite bath, plus this home has fiber optic internet. This location also boasts a large parking area for your guests. With access to top-tier amenities like a championship golf course, pool, tennis courts, hiking trails, fitness center, bocce ball, a seasonal restaurant, and more, this peaceful retreat offers the ultimate in mountain livingideal for a full-time residence or seasonal escape.
Address:28 Hawk Ridge
City:Clio
State:CA
Zip:96106
DOM:134
Square Feet:2584
Bedrooms:4
Bathrooms:3.0
Lot Size (acres):0.1
Type:Condominium/Townhouse
Virtual Tour
Additional Info
Area Information
Area:Whitehawk Ranch
Directions:Hawk Ridge is the second street on the left after turning into Whitehawk Ranch from Hwy 89. Home is in the first duplex on the right.
Interior Details
Floors:Carpet, Hardwood/Wood, Tile
Fireplace:Masonry, Stove Insert
Heating:Central Heat, Forced Air, Propane Gas
Appliances:Gas Range/Oven, Washer, Dryer, Microwave, Dishwasher, Garbage Disposal, Refrigerator, Gas Range Oven
Miscellaneous:Walk in Closets, Skylights, Washer Hook Ups, All Window Treatments, Vaulted Ceilings, Electric Dryer Hookup, 9ft+ Ceilings, Primary Bath, Gas Stove Connection
Exterior Details
Garage Spaces:2 Attached
Water:Whitehawk
Topography:Level
View:Scenic
Setting:Scenic
Miscellaneous
APN:133-350-022-000
Property Location
REAL BROKER
CAROL YEATER
sierradestination@gmail.com
© 2025 All rights reserved.

All Information Is Deemed Reliable But Is Not Guaranteed Accurate.
This information is provided for consumers' personal, non-commercial use and may not be used for any other purpose.
IDX feed powered by IDX GameChanger

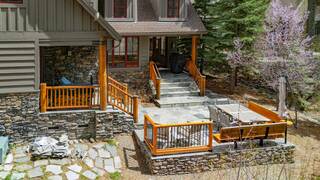
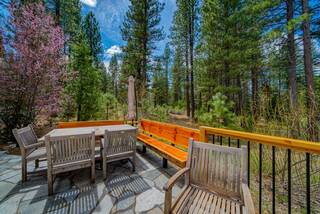
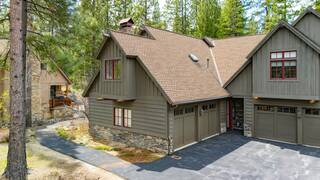
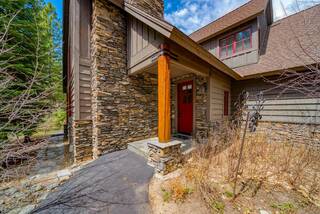
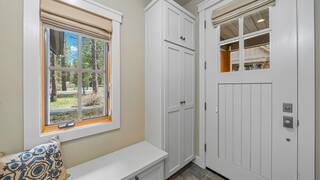
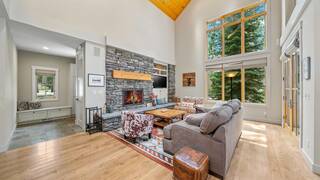
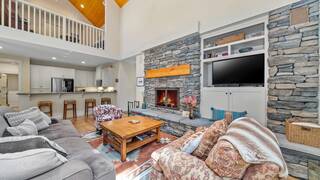
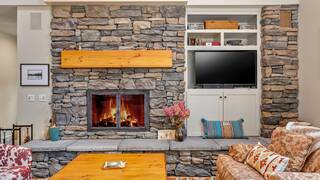
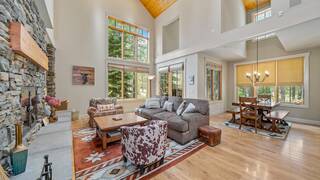
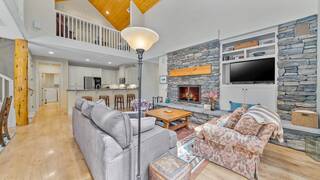
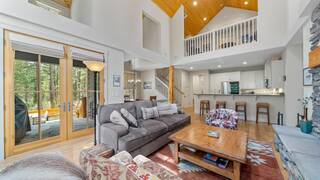
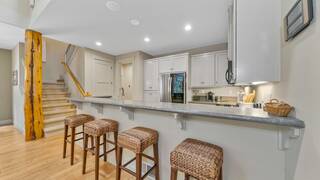
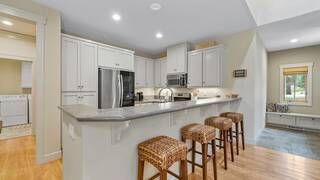
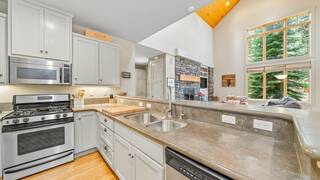
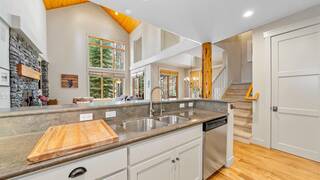
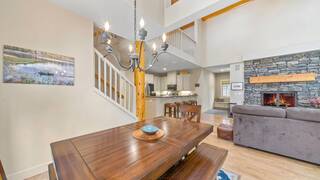
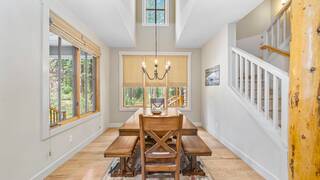
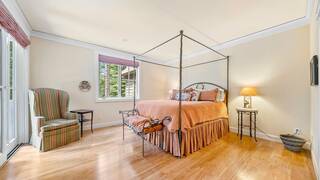
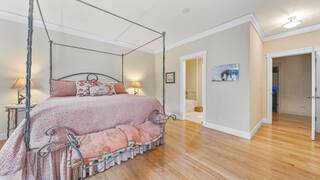
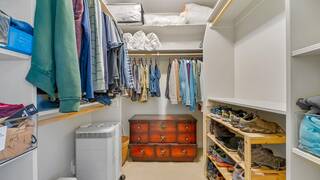
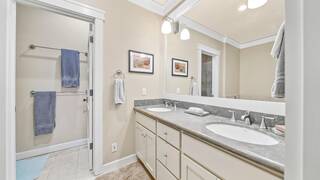
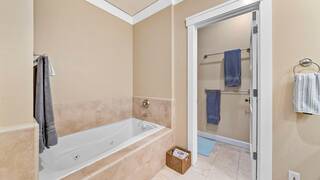
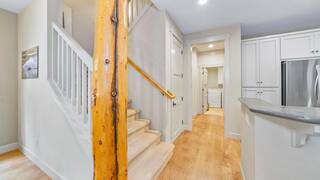
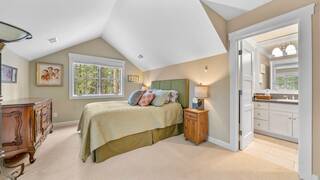
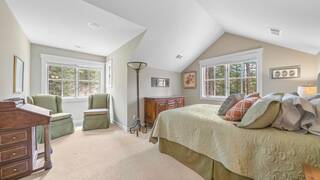
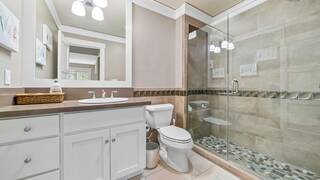
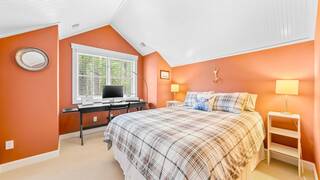
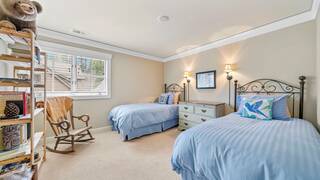
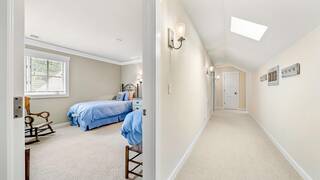
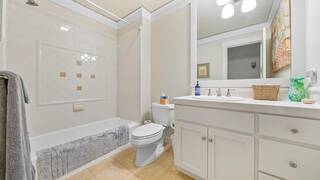
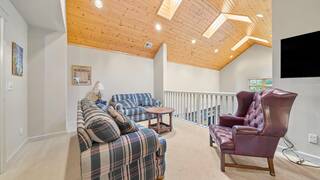
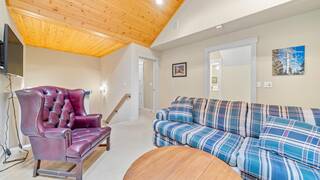
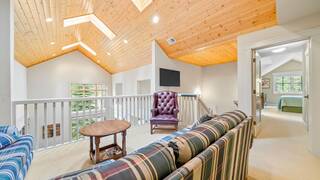
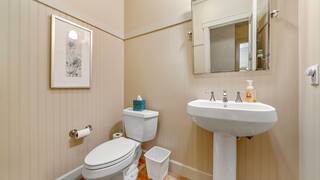
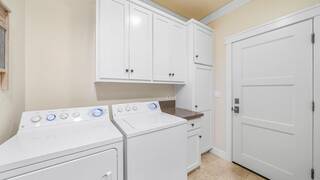
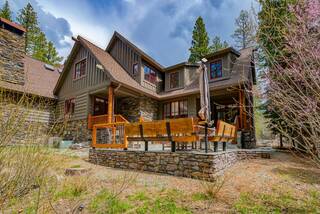
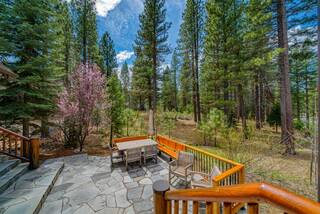
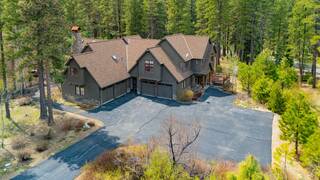
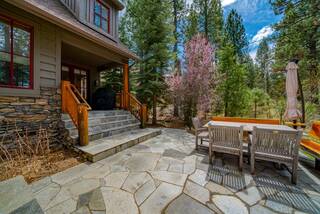
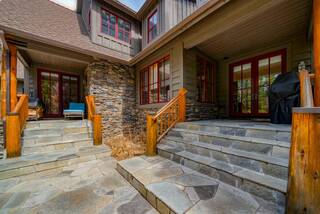
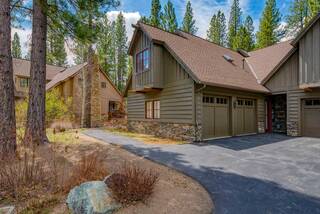
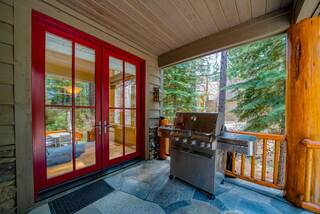
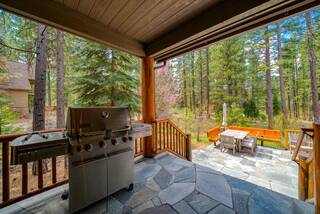
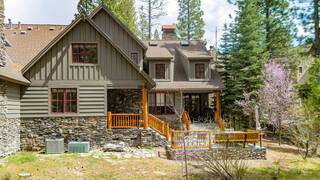
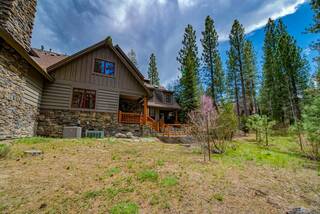
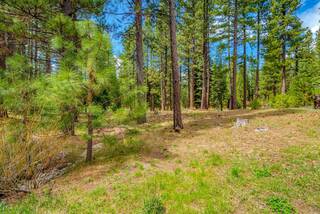
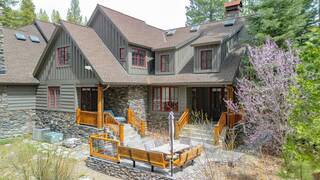
 Market Stats
Market Stats Listing Watch
Listing Watch My Home Valuation
My Home Valuation