24 Deer Creek Crossing, Clio, CA 96106
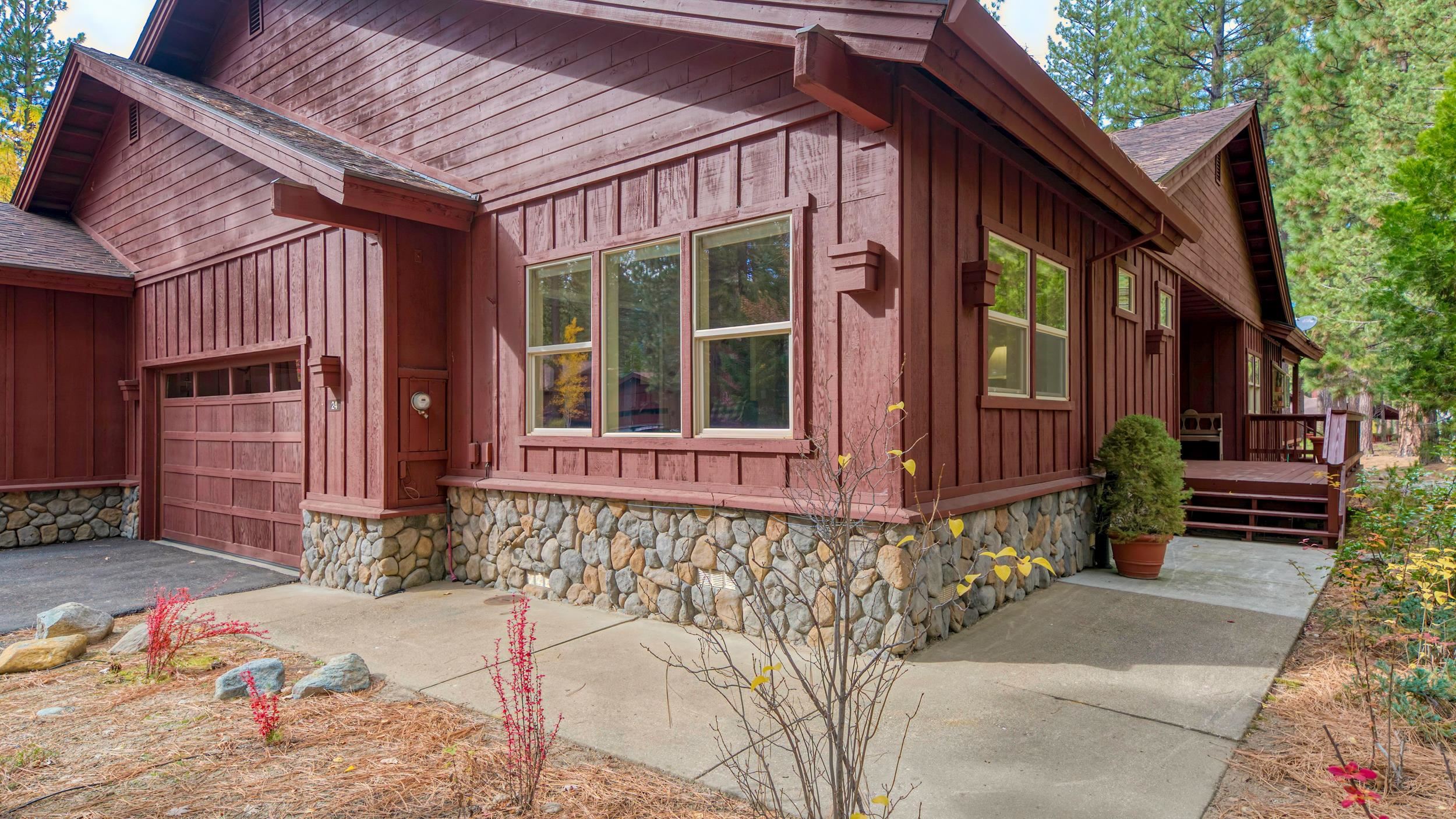
(click to view more)
Discover effortless mountain living in this popular single-story 3-bedroom, 3.5-bath townhome located in the prestigious Whitehawk Ranch community. Bring your vision and unlock the full potential of this spacious, well-designed floor plan ready for your personal touches. SELLERS ARE OFFERING A GENEROUS $15,000 FLOORING ALLOWANCE TO HELP YOU CREATE THE BEAUTIFUL HOME YOU'VE BEEN DREAMING OF! The largest of three floor plans at 2,100 sq. ft., this home offers a spacious, light-filled layout where each bedroom enjoys its own private bath, plus an additional half bath for guests. From the living and dining areas and the freshly stained back deck, take in tranquil forest views of the open space area and delight in the occasional meandering of the local wildlife. Thoughtful updates include a newer roof, new dishwasher, and a new furnace in 2024, ensuring comfort and peace of mind. The well-designed kitchen provides abundant storage, while the HOA takes care of most exterior maintenance and fire insurance, allowing you to enjoy a true low-maintenance lifestyle. Whitehawk Ranch offers an unparalleled array of amenitieschampionship 18-hole golf course, tennis court, bocce ball courts, swimming pool, hiking trails, fitness and recreation center, community clubhouse, RV/boat storage, and a seasonal restaurant and lodge. Whether it is a full-time residence or a seasonal retreat, this exceptional home invites you to relax, play, and savor the beauty and serenity of mountain living at its finest.
Address:24 Deer Creek Crossing
City:Clio
State:CA
Zip:96106
DOM:97
Square Feet:2110
Bedrooms:3
Bathrooms:3.0
Lot Size (acres):0.1
Type:Condominium/Townhouse
Virtual Tour
Additional Info
Area Information
Area:Whitehawk Ranch
Directions:Turn into entrance of Whitehawk Ranch off of Highway 89 and take the first right onto McKenzie Trail; then left on Deer Creek Crossing; home is on the right
Interior Details
Floors:Carpet, Hardwood/Wood, Tile
Fireplace:Other
Heating:Heat Pump, Central Heat, Forced Air, Geo-Thermal, Electric
Appliances:Washer, Dryer, Microwave, Dishwasher, Garbage Disposal, Trash Compactor, Refrigerator, Electric Range Top, Electric Oven
Miscellaneous:Walk in Closets, Open Beam Ceilings, Washer Hook Ups, All Window Treatments, Vaulted Ceilings, Electric Dryer Hookup, 9ft+ Ceilings, Primary Bath, Electric Stove Connection
Exterior Details
Garage Spaces:2 Attached
Water:WHR MWC
Topography:Level
View:Neighborhood
Setting:Neighborhood
Miscellaneous
APN:133-260-006-537
Property Location
REAL BROKER
CAROL YEATER
sierradestination@gmail.com
© 2026 All rights reserved.

All Information Is Deemed Reliable But Is Not Guaranteed Accurate.
This information is provided for consumers' personal, non-commercial use and may not be used for any other purpose.
IDX feed powered by IDX GameChanger

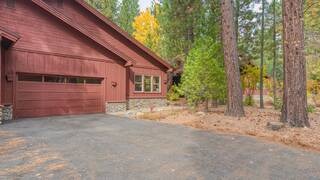
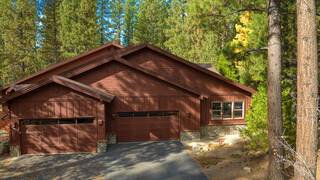
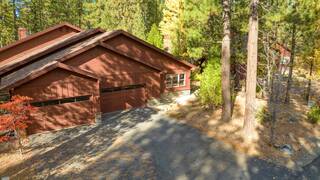
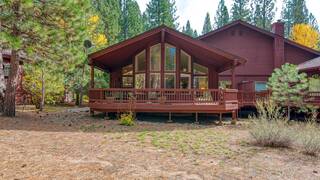
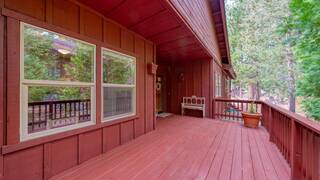
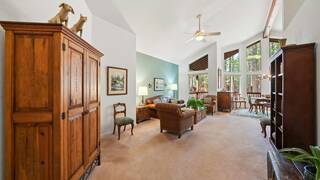
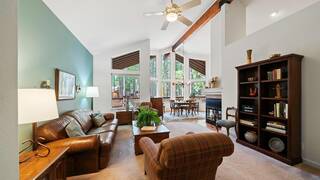
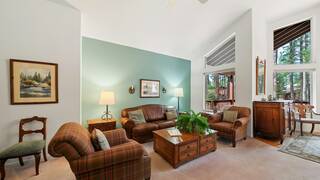
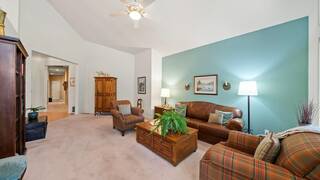
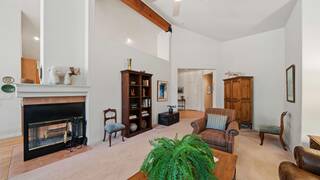
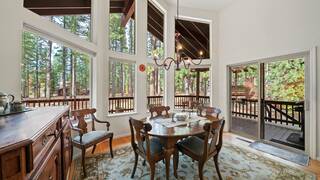
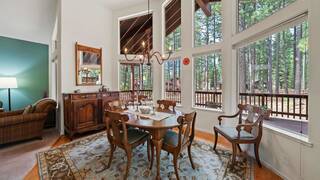
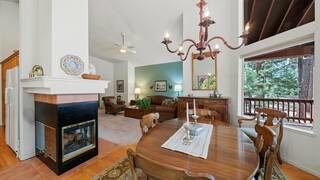
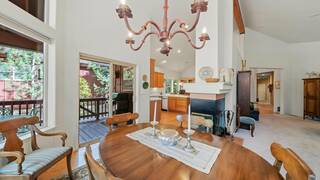
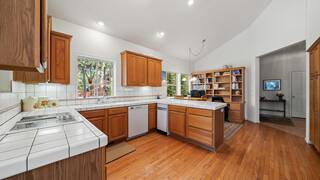
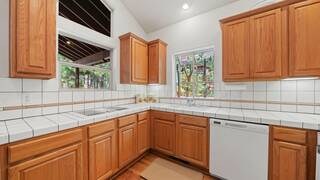
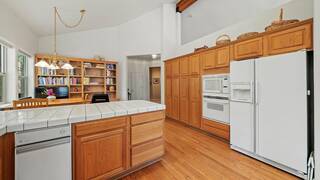
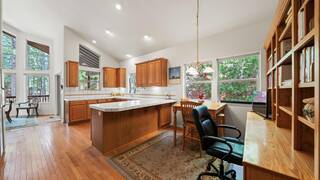
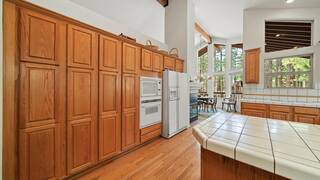
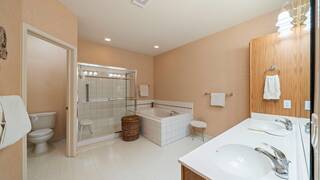
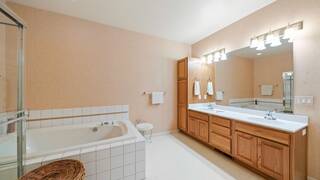
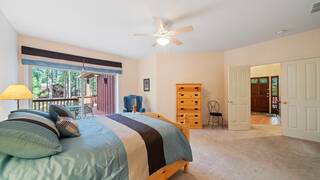
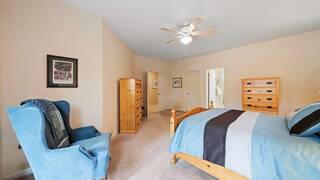
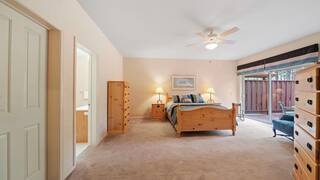
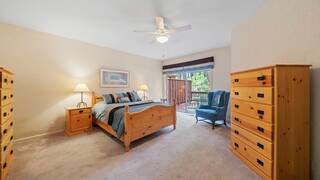
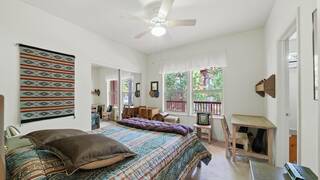
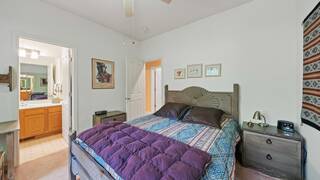
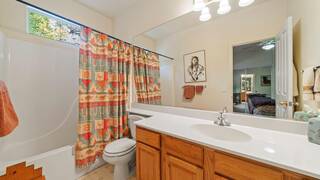
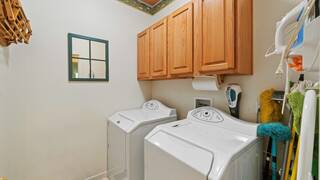
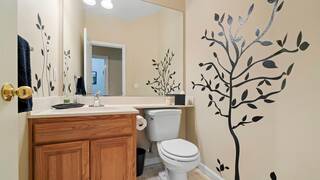
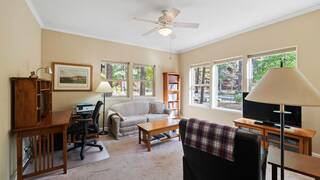
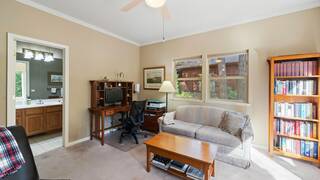
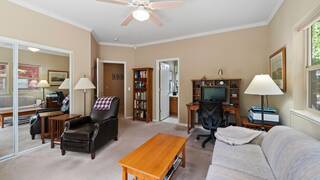
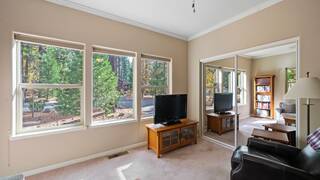
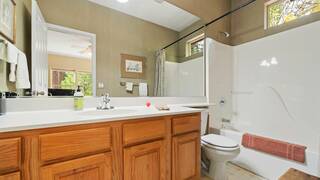
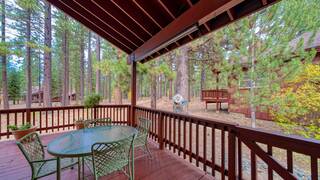
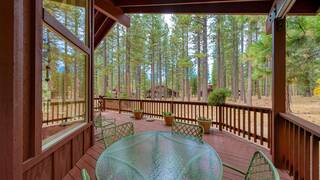
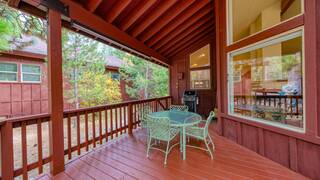
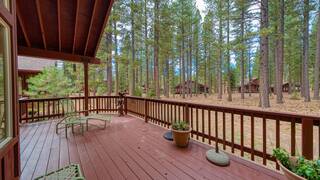
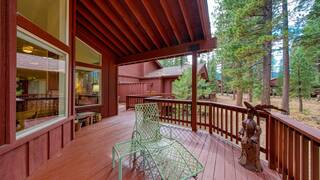
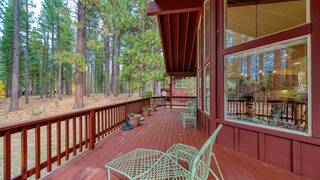
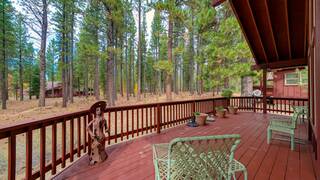
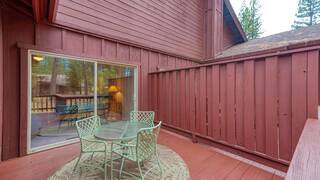
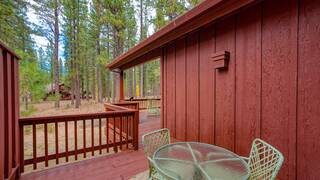
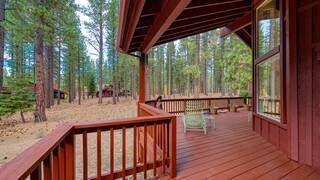
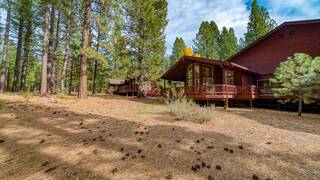
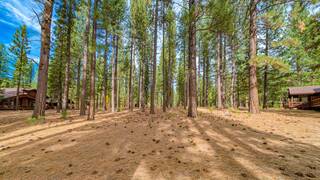
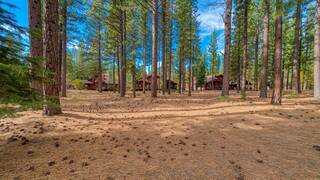
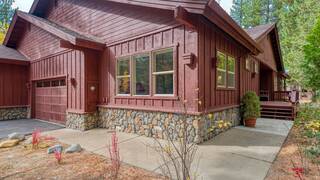
 Market Stats
Market Stats Listing Watch
Listing Watch My Home Valuation
My Home Valuation