154 Cody Drive, Clio, CA 96106

(click to view more)
Three acres in idyllic Valley Ranch. Custom 2400 sf home built for family comfort and light. Large rooms, vaulted ceilings and many windows looking out on forest views. This newly painted home will meet diverse needs, whether as a primary residence or a second home. Features include a spacious three-car garage, a whole house generator, geothermal heating and cooling and a cozy wood stove. A custom Murphy bed in the third bedroom makes for an easy transformation into an office. Second bedroom has an en suite full bath, perfect for guests. The living room, kitchen and dining room are open with vaulted knotty pine ceiling in the mountain Great Room. The home also includes two exterior sheds for additional storage. Unique to this property is the open acreage on either side and behind, offering unmatched privacy and tranquility. Front and rear decks offer comfortable outdoor living and dining spaces. The Valley Ranch Community is a desirable location offering a perfect blend of privacy and accessibility. Nestled close to Graeagle, a haven for shopping, dining, and the Lakes Basin featuring hiking, fishing, golf, mountain biking and more. Valley Ranch is a FireWise community and its roads are county owned and maintained, including snow removal. The Valley Ranch community is known for friendliness and common interest. This property stands out with its remarkable serene living environment and also makes the outdoor areas a delightful extension of your living space.
Address:154 Cody Drive
City:Clio
State:CA
Zip:96106
DOM:106
Square Feet:2348
Bedrooms:3
Bathrooms:3.0
Lot Size (acres):2.95
Type:Single Family
Additional Info
Area Information
Area:Valley Ranch Estates
Interior Details
Floors:Carpet, Vinyl
Fireplace:Woodstove
Heating:Woodstove, Forced Air, Geo-Thermal
Appliances:Gas Range/Oven, Washer, Dryer, Microwave, Dishwasher, Garbage Disposal, Refrigerator, Freezer
Miscellaneous:Walk in Closets, Washer Hook Ups, All Window Treatments, Vaulted Ceilings, Primary Bath, Gas Stove Connection, Electric Stove Connection
Exterior Details
Garage Spaces:3+ Attached
Topography:Level
View:Scenic
Setting:Scenic
Miscellaneous
APN:133-220-001
Property Location
CENTURY 21 TAHOE NORTH REALTORS
AMBER DONNELLY
ambersellsthesierras@gmail.com
© 2025 All rights reserved.

All Information Is Deemed Reliable But Is Not Guaranteed Accurate.
This information is provided for consumers' personal, non-commercial use and may not be used for any other purpose.
IDX feed powered by IDX GameChanger

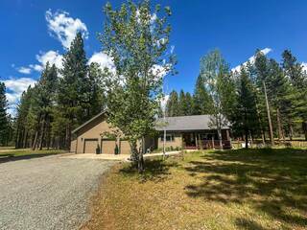
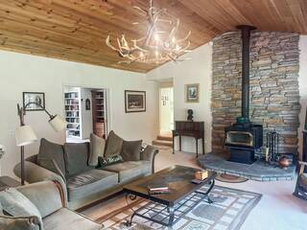
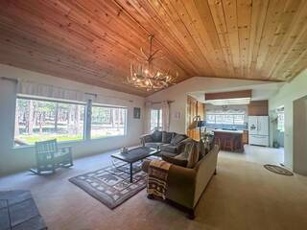
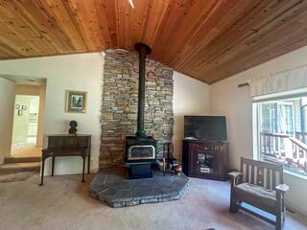
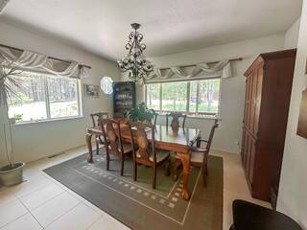
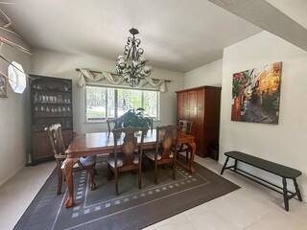
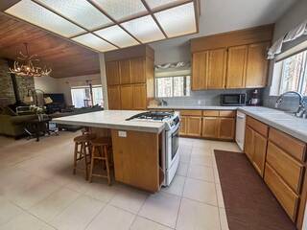
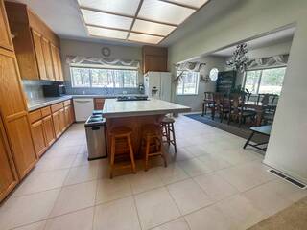
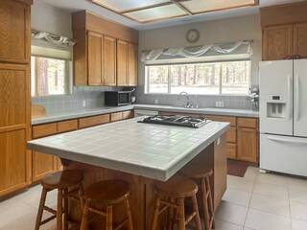
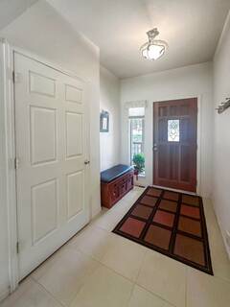
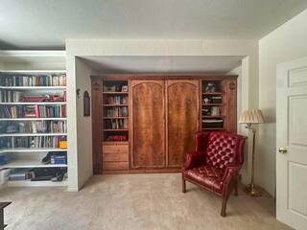
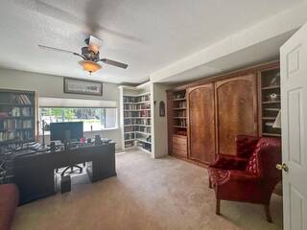
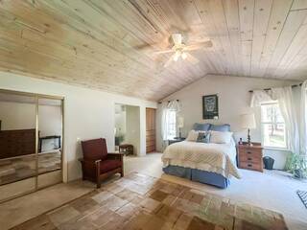
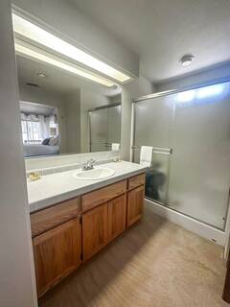
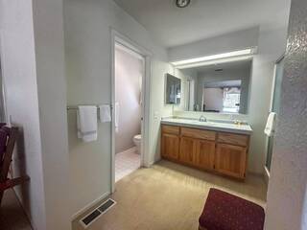
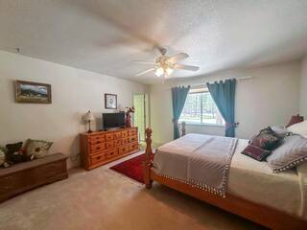
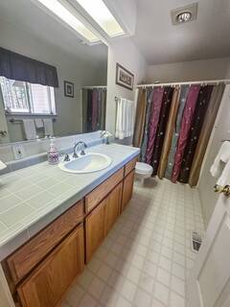
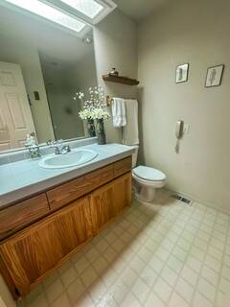
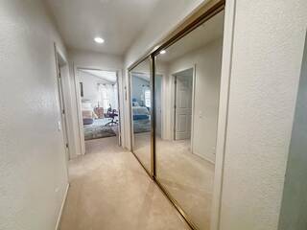
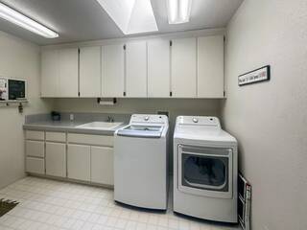
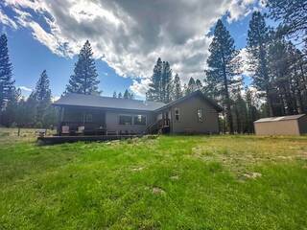
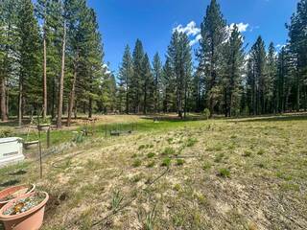
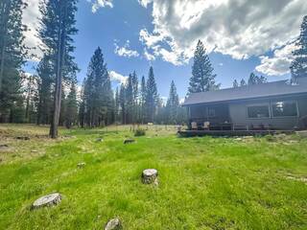
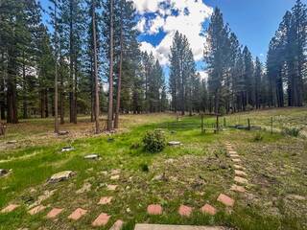
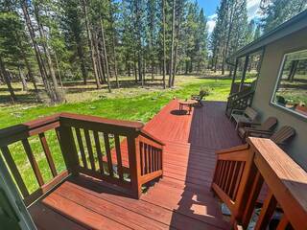
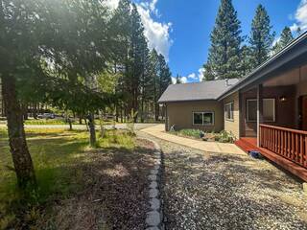
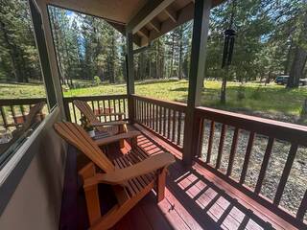
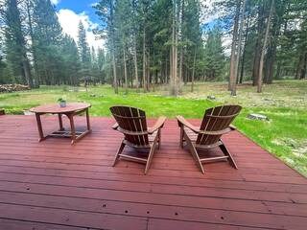
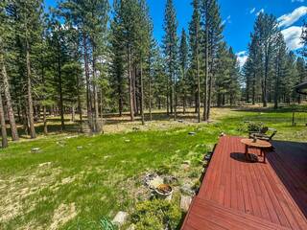
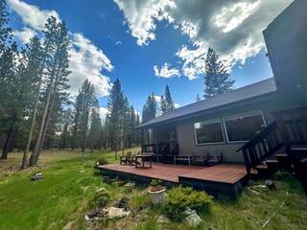
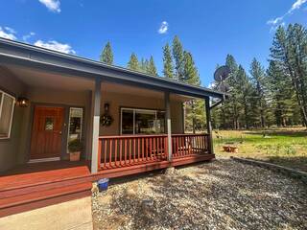
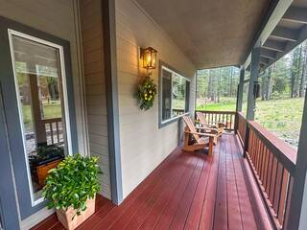
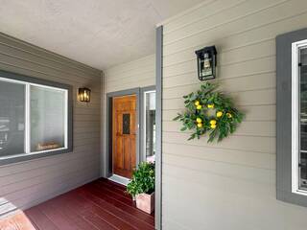
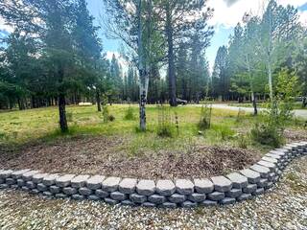
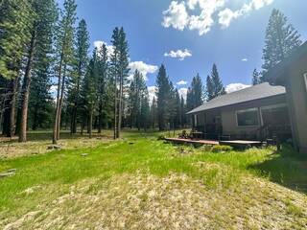
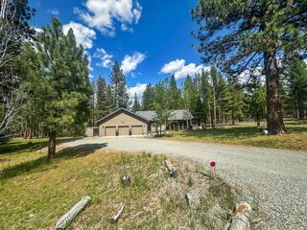
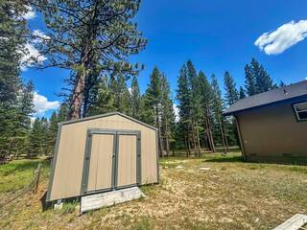
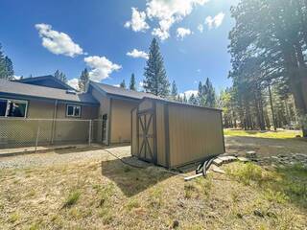
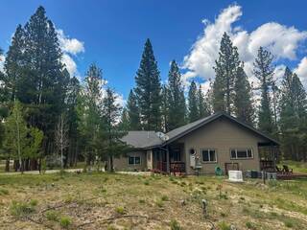
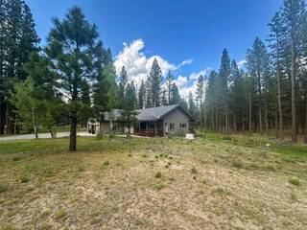
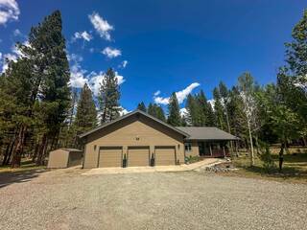
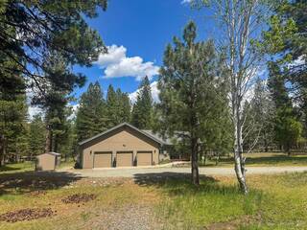
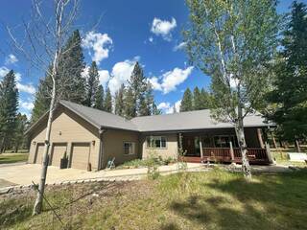
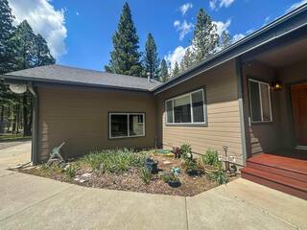
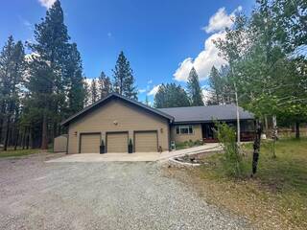
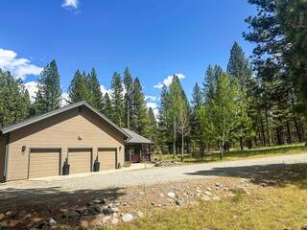
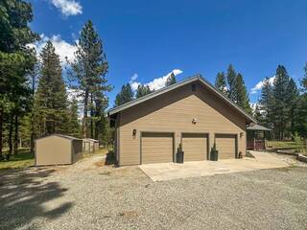
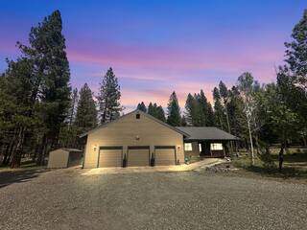
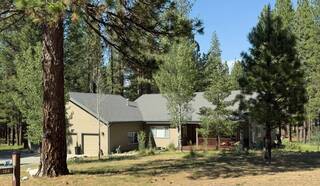
 Market Stats
Market Stats Listing Watch
Listing Watch My Home Valuation
My Home Valuation