10 Cedar Lane, Blairsden, CA 96103
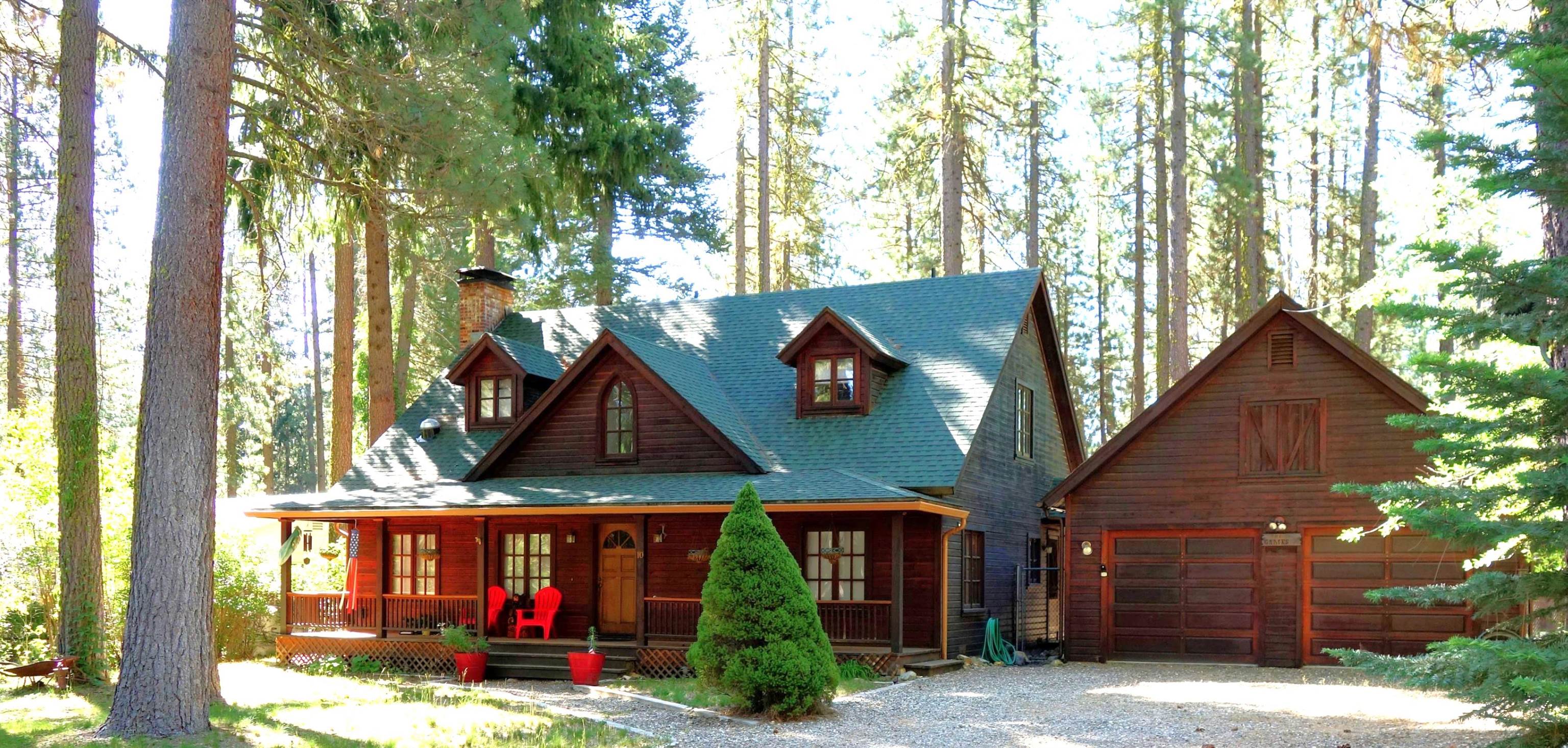
(click to view more)
This custom farmhouse style home boasts an inviting charm with its 3 spacious bedrooms and 2 and a half bathrooms. The exterior is adorned with beautiful cedar siding and features delightful dormer windows that enhance the aesthetics. Inside, the expansive great room is the heart of the home, showcasing a floor to ceiling brick fireplace that creates a cozy ambiance, complemented by a separate Toyo oil heating unit for comfort during colder winter months. The flooring throughout features fine carpet and engineered oak over plywood. Custom redwood doors, trim and baseboards add exquisite detail to each room. The kitchen, bathrooms and wet bar are equipped with custom tile counter tops, offering both style and practicality. The main level hosts the main bedroom with an ensuite bathroom that features a separate tub and shower. Upstairs, 2 additional bedrooms share a common bathroom. Outside, a covered porch welcomes you, and a large rear deck is a great entertaining spot. There is a spacious 2-car garage with attic storage and an attached shed. This is a perfect retreat for any homeowner.
Address:10 Cedar Lane
City:Blairsden
State:CA
Zip:96103
DOM:16
Square Feet:1924
Bedrooms:3
Bathrooms:2.0
Lot Size (acres):0.32
Type:Single Family
Additional Info
Area Information
Area:Plumas Pines
Directions:Enter Plumas Eureka Estates/Plumas Pines on Poplar Valley Road. Make 5th right on Lundy Lane then first left on Cedar Lane.
Interior Details
Floors:Carpet, Hardwood/Wood, Laminate
Fireplace:Heatilator, Masonry
Heating:Free Standing Oil, Baseboard, Electric
Appliances:Electric Range Oven, Washer, Dryer, Microwave, Dishwasher, Garbage Disposal, Refrigerator
Miscellaneous:Wet Bar, Skylights, Washer Hook Ups, Some Window Treatments, Icemaker Connection, Electric Dryer Hookup
Exterior Details
Garage Spaces:2 Attached
Water:PECSD
Topography:Level
View:Neighborhood
Setting:Neighborhood
Miscellaneous
APN:129-102-004
Property Location
GRAEAGLE REAL ESTATE
THOMAS JOYCE
tom@graeagleproperties.com
© 2025 All rights reserved.

All Information Is Deemed Reliable But Is Not Guaranteed Accurate.
This information is provided for consumers' personal, non-commercial use and may not be used for any other purpose.
IDX feed powered by IDX GameChanger

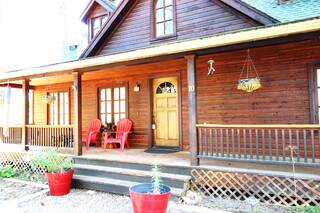
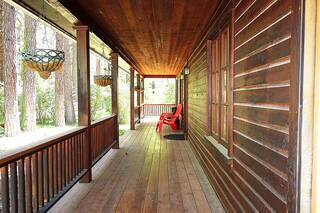
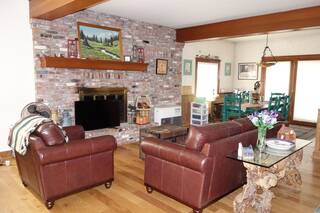
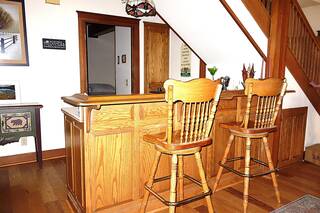
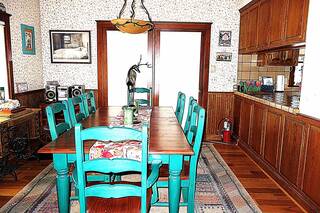
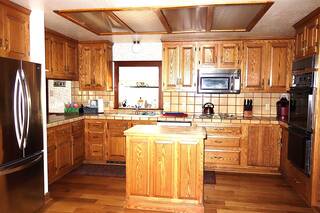
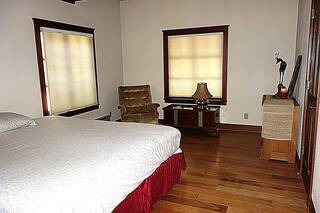
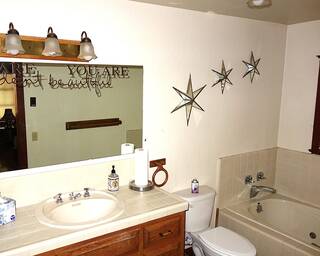
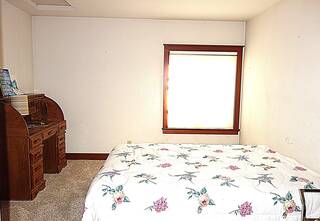
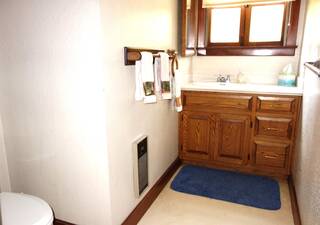
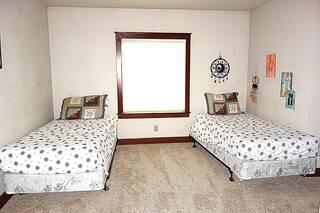
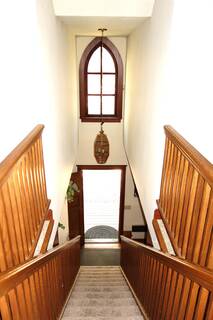
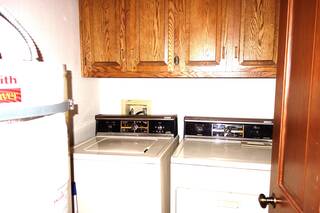
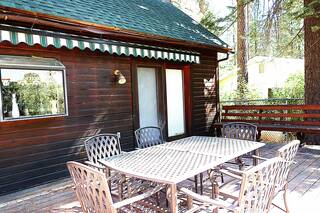
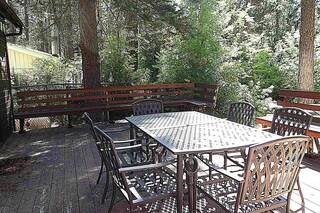
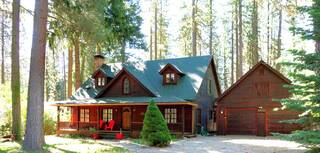
 Market Stats
Market Stats Listing Watch
Listing Watch My Home Valuation
My Home Valuation